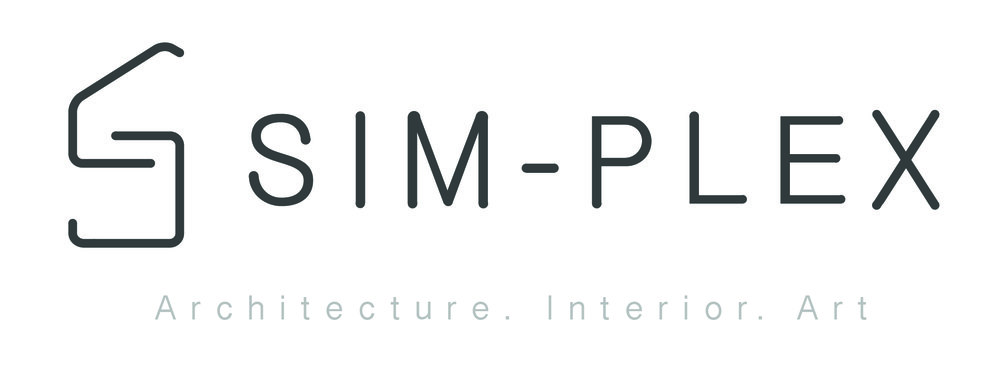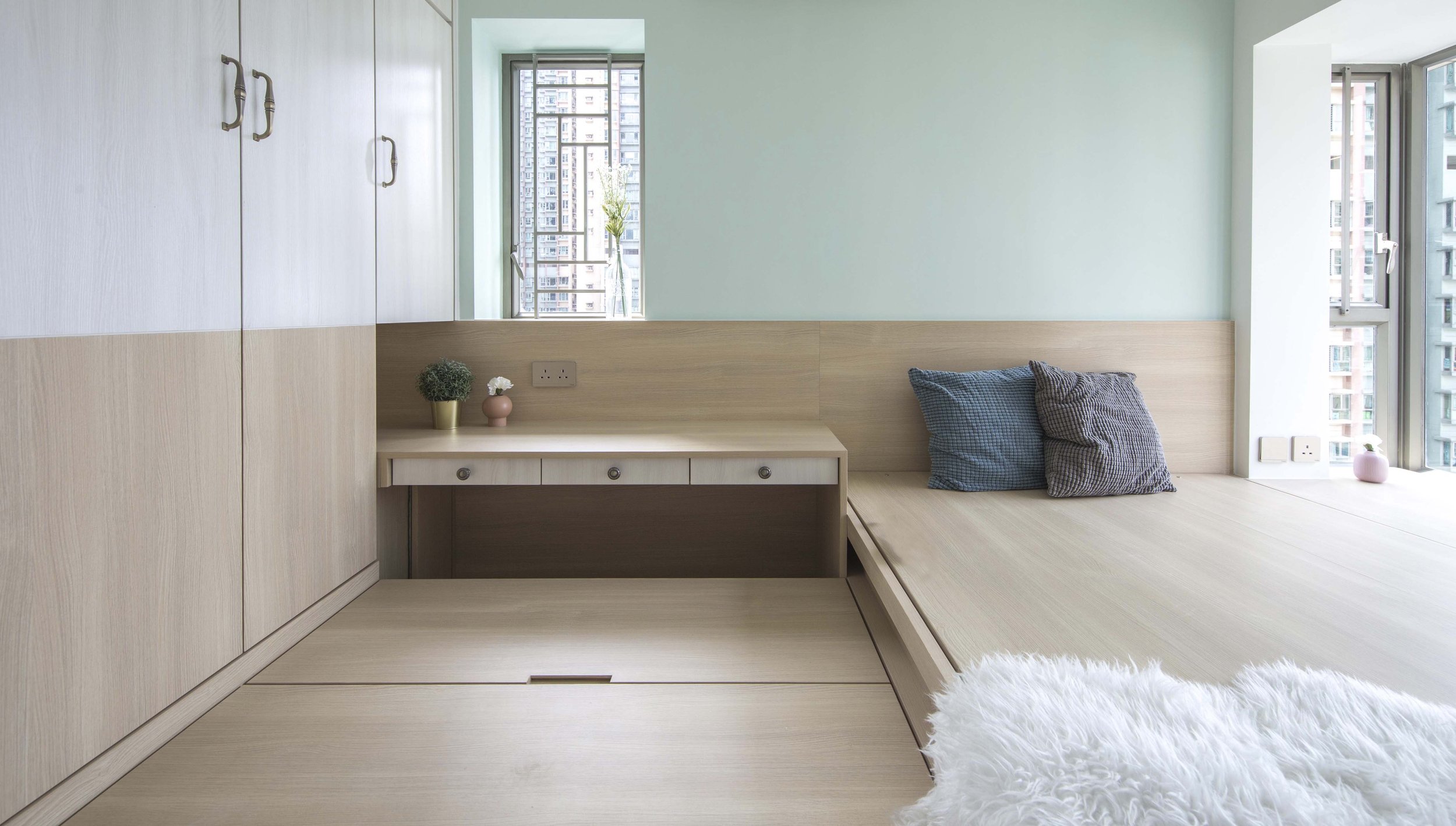Treasure Cuboid
寶 盒 坊
648 sq.ft I Central Height 豪庭 I 2024
Multi-functionality In Treasure Cuboid Like Living Spaces
仿如立體寶盒般的多元機能生活空間
In Hong Kong, where land is scarce and valuable, traditional developers often prioritize maximizing the number of rooms within the smallest possible area to ensure profitability. This approach, which focuses on compartmentalized space design, often leads to cramped and confined living spaces. Corridors lack natural light and purpose, serving merely as transitional circulations, while kitchens are small and lack of functionality, without any connection to the dining area.
When reconfiguring the space, can we incorporate more considerations for natural light and functionality? Can we redefine the purpose of the corridor space and give it a distinct and independent function?
香港寸金尺土,在高地價的房屋策略下,傳統建商一般以用最小的面積達致最多的房間數量,以確保相對的利潤。在這種以分離空間設計為主導的建築佈局底下,容易造成狹小局促的空間問題:走廊缺乏採光及用途,純粹作為過渡的動線; 廚房細小欠缺功能性,而且與飯廳並無任何連結。
在為空間重新佈局時,我們是否可融入更多採光及機能的考慮?是否可將走廊空間重新定義,使其有鮮明獨立的用途機能?
Sim-Plex adopts the concept of a three-dimensional Treasure Cuboid , integrating two additional three-dimensional box-like spaces into the overall layout. One is the kitchen, and the other is the location of a corridor connected to a dressing room. In terms of the kitchen, the previously closed and dimly lit space is transformed into a transparent and highly functional three-dimensional treasure box. The upper half of the brick wall is replaced with clear glass framed in wood, while the lower half consists of newly added kitchen storage drawers. The old concealed wooden door is replaced with a glass sliding door, increasing the amount of natural light. This design allows the homeowners to easily observe the dining area while in the kitchen, facilitating child care without letting cooking fumes go into the living room. The white wood-grain cabinets with bronze handles, light green quartz stone countertops, and vintage Spanish floor tiles create an atmosphere of subtle elegance and softness.
Sim-Plex以立體寶盒作概念基底,在平面佈局中加入再兩個三維盒子空間貫通全屋脈落,一是廚房,二是走廊連衣帽間的位置。廚房方面,把原有較為封閉暗淡的廚房空間,轉化為通透及其具更多機能的立體寶箱,上半截的磚牆改為清玻璃連木框,下半截則為新增的廚房收納抽屜,舊掩木門則改為玻璃趟門,使採光度增加,同時屋主在廚房時也能輕鬆觀察客飯廳狀況,方便照顧小孩,但亦不會讓油煙滲出客廳。白木紋路的櫃身及青銅手抽,配以淺淡綠石英石枱面,及地下古舊西班牙花磚,透出淡素雅致的空間柔和感。
Transformation Of Traditional Corridor Into Display Gallery
Traditional corridors serve purely as transitional spaces and often feel cramped. We removed the brick walls that previously separated the living room, bedrooms, corridors and replaced them with a combination of storage cabinets. By utilizing a front oak TV cabinet and a rear wardrobe, we created spatial divisions, slightly widening the corridor. The previously non-functional brick wall is transformed into a glass display cabinet, accentuated with overhead spotlights. The corridor is now an art gallery where we can appreciate the displayed ornaments or models while moving through the space. The small room is converted into a dressing room or lounge with a raised storage platform and long fritted glass sliding doors. The spatial distribution is adjusted to accommodate more space for the children's room adjacent to it.
傳統局促走廊幻化成展示藝廊
傳統走廊只作過渡空間的用途,且顯得局促。我們把原先客廳連住房間及走廊的磚牆拆掉,改以組合形收納櫃,利用前白橡木電視櫃及後衣櫃作空間分隔,走廊亦擴闊了少許,側身從原先無用途的磚牆改為有展示機能的玻璃櫃,及配以頂射燈,走廊化身成藝廊,在作為動線時亦可欣賞放置的飾品或模型。原先的小房間亦改為衣帽間或休息室,配以儲物地台及長虹玻璃趟門,空間分佈上亦調整了給較多位置予在旁的小朋友房。
In the context of a relatively traditional floor plan, the design concept resembling a three-dimensional treasure cuboid injects innovative multi-functionality and transparency into the overall space. The kitchen, corridor, and dressing room each finally present three-dimensional interactive spaces.
在相對傳統標準的舊平面佈局下,以仿如立體寶盒的設計概念,為整體空間注入新穎的多元機能及透光元素,廚房、走廊及客房等各自呈現三維立體的互動空間。

























