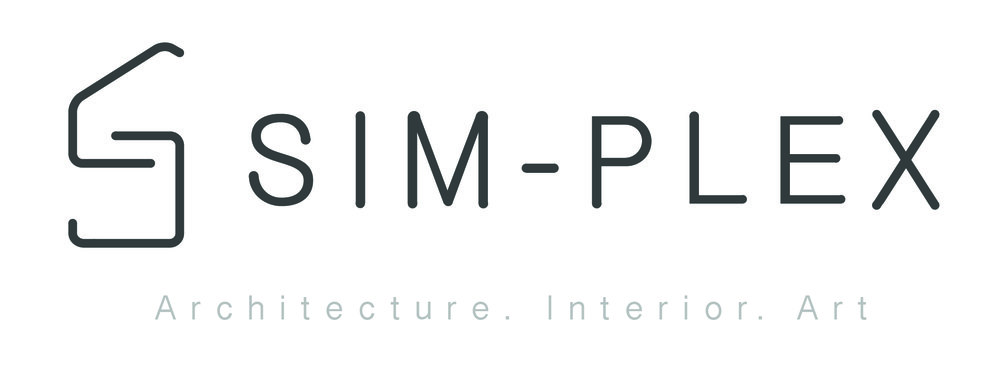phenomenon
compact Living
Compact living in urbanised high dense cities is a worldwide common phenomenon. The situation is particularly severe in Hong Kong for giving rise to the emergence of nano flat, shoebox dwelling or micro apartment. “COMPACT” in dwelling does not solely pertain to the small physical area, but also includes the squeeze of humanised setting such as activities and social relationships into a tiny space.
evolving demands
The living demands in function, technology and aesthetic are inevitably changing especially in rapidly growing condensed society. Yet nowadays most of the architectural and spatial design are usually set up as a finished mode, reflecting a singular and unchangeable spatial scenario. The space would tends to be obsolesced if the design is no longer applicable under evolving demands. The fixed spatial design also limits our choices of living.
Time Dimension
As first claimed by Dutch artist & architect Theo Van Doesburg that not only space, but also the magnitude of time is to be considered in architecture and spatial design. Time serves as a fourth dimension that shifts architecture and space from a static product to a dynamic process. It is crucial to integrate the time factors in spatial design to allow changing spatial scenarios in the realm of limited space.
design strategies
compact adaptability
Nowadays in this rapidly developing compact cities, living demands are kept changing and require certain [ Degree Of Choices ]. Compact Adaptability is therefore introduced, as to effectively accommodate changes and choices over the dimension of time. It maximises the value of limited compact space with the below three typologies:
[ Transformable ] involves the reconfiguration of design for multiple spatial scenarios;
[ Flexible ] allows the unrestricted free range that is susceptible to change;
[ Multifunctional ] serves different integrated functions without any changes.
[ Smartable ] incorporates changes with technology such as remote control, IOT, etc.
Inclusive Complexity
In compact living, we could not design fragmented with humanised setting: habits, activities or social relationships of inhabitants. The living patterns sometimes would create imperfection, complication or contradiction that could not easily excluded them as simple spatial minimalist. Instead, like stated by Pritzker Prize Laureate Architect Robert Venturi in the book of “Complexity & Contradiction In Architecture”, we go for difficult inclusion and unifying into humanised complexity as a multiple fluid system for space and human, time and changes.
social responsive
Sim-Plex believes that every small space would be the miniature of a society. We tends to delves into every part of the project: site context, neighbourhood, historical background, habits and activities, social relationships, materials, construction, etc and grabs a line of thinking which could address social issue. No matter the micro scale in some of the projects, the concept and inspiration behind could respond to macro social issues. Our projects aim at setting up as prototype catalyst to improve the living environment.
poetic narrative
The inclusion of living demands and contradictions as complexity may sometimes lead to fragmented outcomes if there is no aesthetic or visual articulation. In the projects of Sim-Plex, we would not bounded by any preconceptions and keep searching for poetic and artistic narrative to manipulate the spatial design. Contrastingly, the capacity for functions and storages are inevitably largely demanded in compact living space. The optimised balance between poetic narrative and functionality are still the main challenge for Sim-Plex.
Spatial sustainability
Sustainability is a long term goal for the wise conservation of finite resources on planet. Adaptable spatial design could also contribute to environmental sustainability in a way of optimizing the spatial usage and reducing waste of spatial resource. For instance, adaptable design allows multiple spatial scenarios in different time interval. The transformation of spatial design replaces the needs of addition resources. Sim-Plex would also take account of the integration of nature & greenery which are also important for a sustainable society.
๏ Our Belief :
Sim-Plex Design Studio is a habitation studio of architecture & spatial design focusing on [ Live Beyond The Limit - Expanding The Possibilities Of Limited Living Space ].
๏ Our Contact :
| www.sim-plex-design.com |
| +852 9862 2558 |
| patricklam@sim-plex-design.com |
| B6, 3/F, Cheong Tai Industrial Building, 50/56 Fui Yiu Kok Street, Tsuen Wan, HK|
๏ Our Preface :
| Live Beyond the Limit 活超於限 |
| Poetic Transformation 具意境的變化家居 |
| Compact Adaptability 緊密適應力 |
| From Simplicity To Complexity 由簡至繁 |
| Habitation Design & Build 生活空間設計工程 |
| Registered Architect 註冊建築師資格 |
Copyright © Sim-Plex Design Studio. All Rights Reserved



