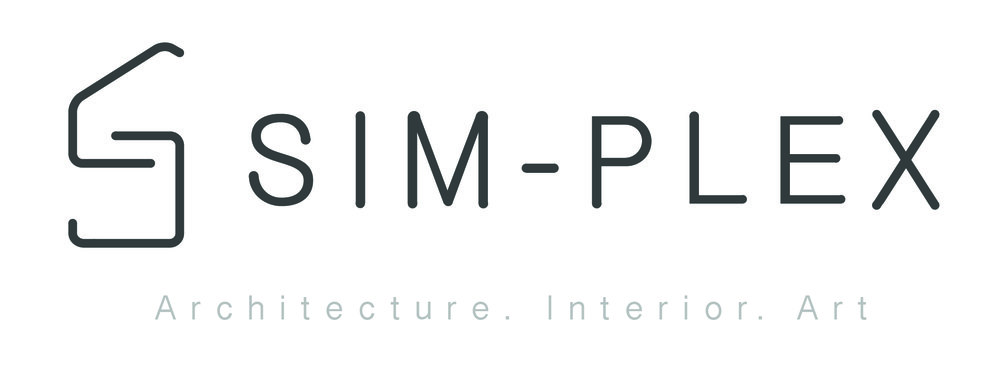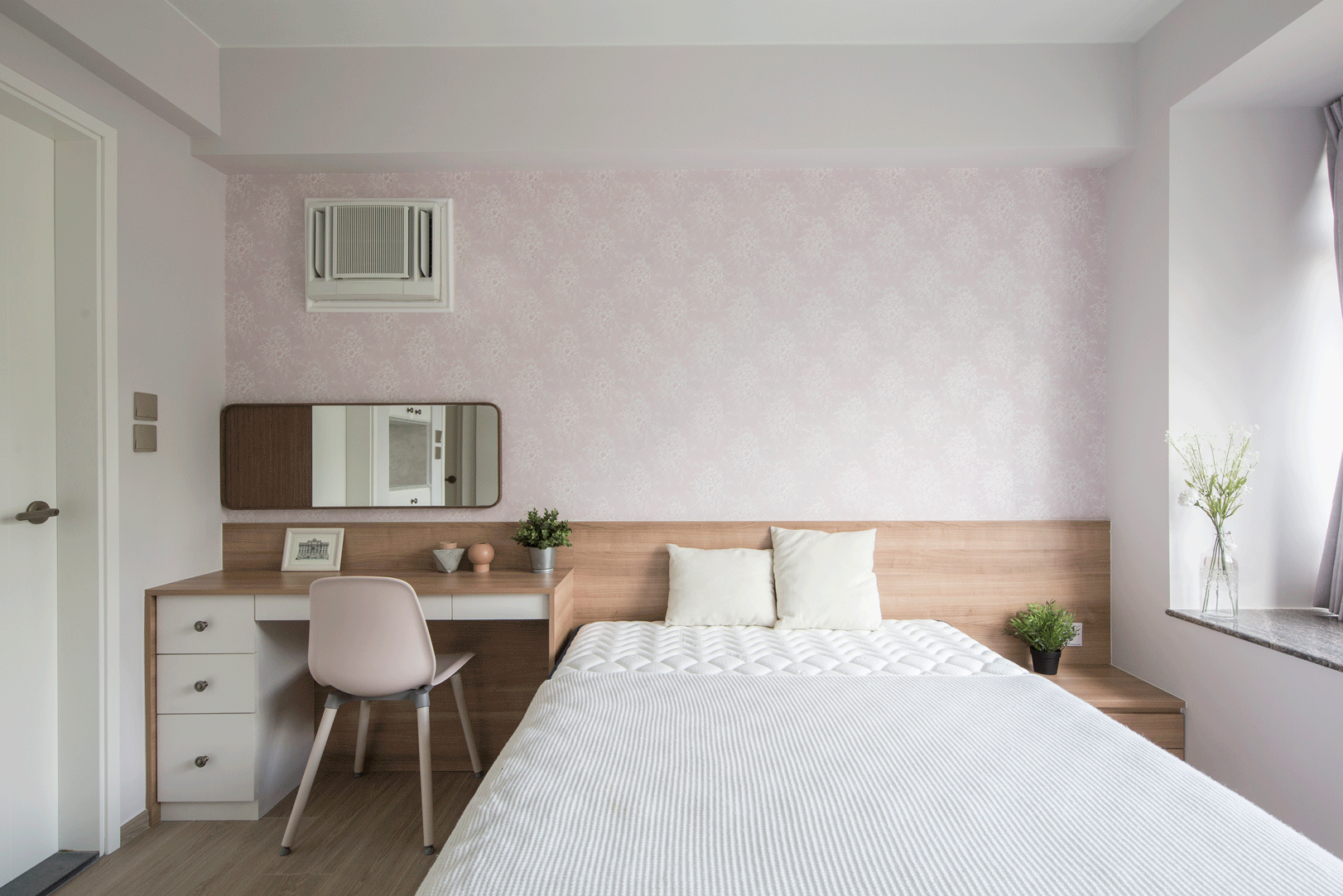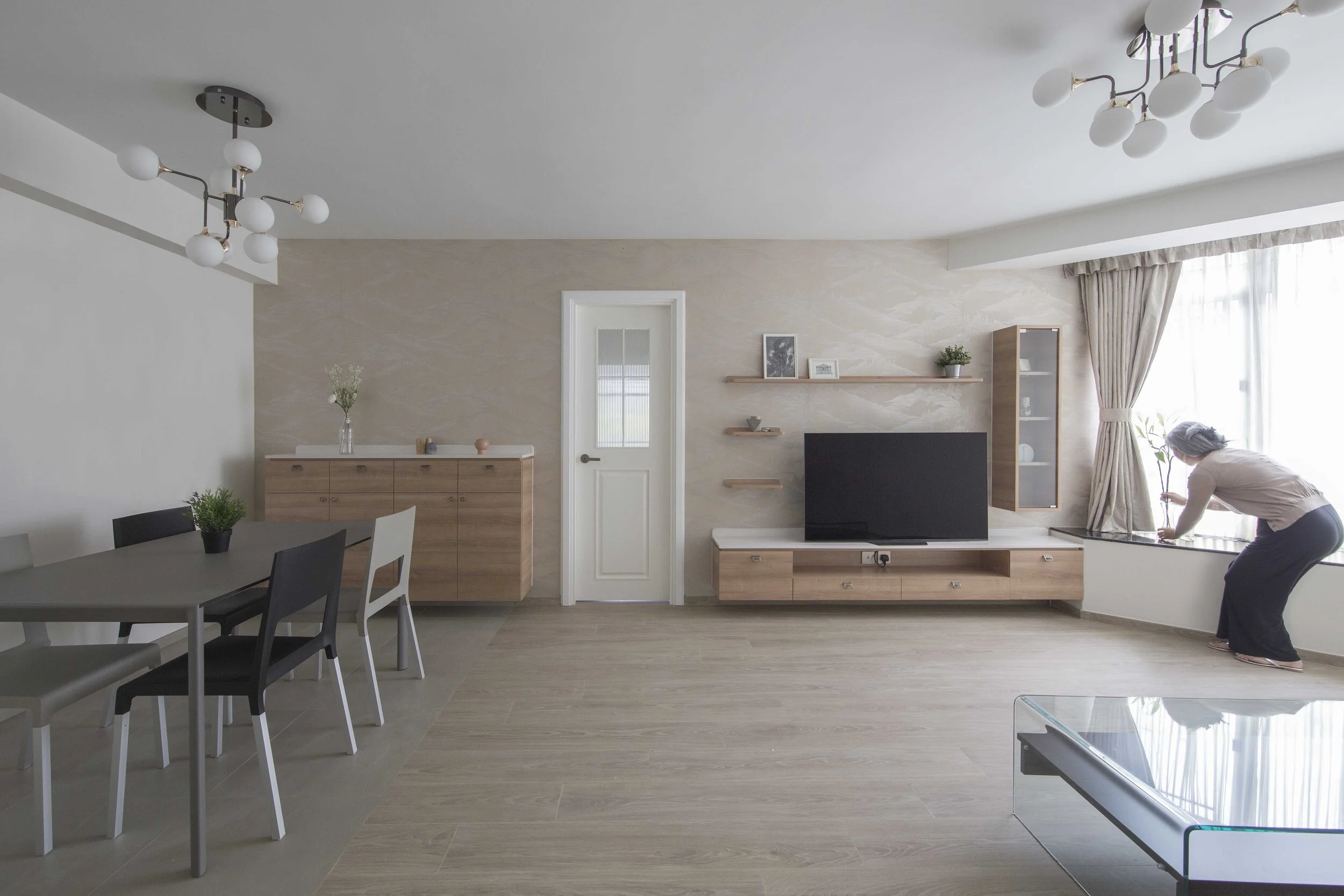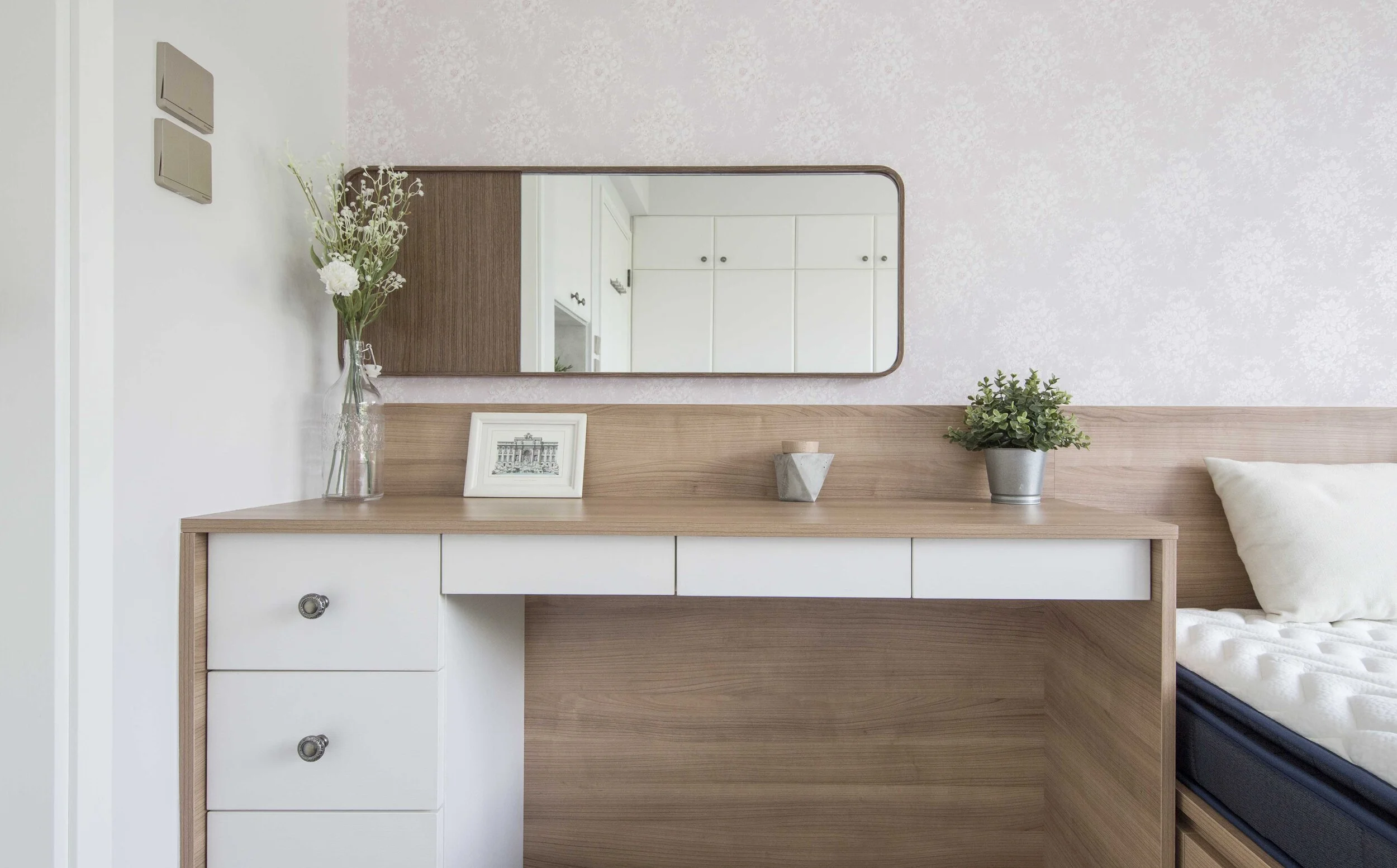Silver hair silver lining
銀 髮 之 家
902 sq.ft I Kornhill 康怡花園 I 2019
Integration Of Retired Elderly Living With Quaint Spatial Vocabulary
以沉歛古樸語彙整合銀髮休致生活
The silver-haired people have devoted a lot for too many years, and they always yearn for a pleasant and comfortable living space when they have retired. However, nowadays, the world is lacking of land and a thorough understanding of the needs of the elderly. The society is full of inhuman spaces for the elderly.
Sim-Plex therefore takes the living habits of the silver-haired people as the core of the design, making this project as an example of improving the living space of the elderly. The clients is a retired elder couple who is interested in traditional charm and strong cultural heritage. In terms of spatial details, Sim-Plex uses quaint and calm vocabulary as the basis to shape the unique cultural atmosphere of retired elderly living.
銀髮族經歷長年的打拼生活,總渴望退休時有怡人舒適的生活空間。奈何現今地少人多,而普遍對長者生活需求並不透徹了解,反而社會上充斥著不宜居的安老空間。
Sim-Plex於是以銀髮族的生活習慣為設計核心,令本案成為改善長者居住空間的範例。屋主為一對已退休的銀髮夫婦,對富含傳統韻味及濃厚文化底蘊的事物甚感興趣,在空間細節上,Sim-Plex以沉歛古樸的語彙為基底,去塑造休致生活的獨突文化氛圍。
Encountering The Elderly Daily Habits To Represent The Mood Of Life
The elder couple has retired and lived in the old house for many years, but they often doubt that the original spatial planning is not suitable for the elderly. Therefore, Sim-Plex has discussed with the clients many times and has a deep understanding of the elderly living habits, some adjustments are made in the layout: In addition to the normal shoe cabinet configuration, the entrance door also has a seat for changing shoes when going out, which is convenient for the elderly with waist and feet disability. A glass screen is also added next to the seats to add privacy and aesthetics ; the five-feet master bed is placed in the centre of the bedroom, and it could be accessed on three sides for the elderly to easily enter and exit the bathroom. There is also a dressing table on the side of the bed for the hostess to makeup. The bathroom layout has been re-adjusted, and the toilet space is more spacious, the bathtub is also changed to a shower cubicle for easily access. A glass shower screen is also added, as well as protection and handrails for the elderly.
糅合長者日常習慣再現生活溫度
本案屋主夫婦已退休多年,亦已長年居於舊宅,惟他們一直認為原有空間規劃未能適合年長一輩的使用,於是,Sim-Plex經與屋主多次討論及深入了解銀髮族的生活要求後,在平面佈局上作出了調整:大門玄關位除了正常鞋櫃的配置外,亦設有出門時換鞋的座位,方便腰腳不便的長者,在座位旁也添加了條子玻璃屏風,美觀之餘亦增添了私隱度;五呎主人床置房中,三邊下床方便長者出入浴室,床側亦有梳妝枱方便女主人整理妝容; 浴室重新調整了佈局,座厠位比以前寬敞,改用企缸方便出入,亦加添了玻璃浴屏,擋水之餘亦提供了保護及扶手給長者。
From Elderly’s Viewpoint To Generate A New Social Prototype
The living space for the elderly has always been a core social problem in Hong Kong in recent years. The dormitory spaces of single-living apartments and elderly homes are very tiny, sometimes even about 3 m² per person, far below the standard of 6.5 m² required by law. Moreover, some of the environments are lack of humanised spatial quality and not taking care of the living habits of the elderly. Not only does it make wheelchairs difficult to get in and out, but it also makes the vulnerable elderly to injury, and even affects their mental health. In the design process, this project takes into account the point view of the silver-haired clients, communicated and listened to their living requirements, and then represent it on the layout and space.
融入銀髮自身視點成社會矛盾的解決範例
長者居住空間一直是近年香港核心社會問題,無論獨居房屋、私營安老院的舍寢室空間均比較狹窄,有時甚至小至每人約3平方米,遠低於法例要求的6.5平方米,而且部分環境惡劣,欠缺照顧銀髮族生活習慣的人性化空間設計,不但令輪椅難以出入,亦令體弱長者容易受傷,甚至影響他們的心理健康。本案在設計過程中積極代入銀髮族客户的自身視點,溝通、鈴聽其生活要求,然後內化展現在平面佈局上。
Combination Of Chinese Nostalgic Details And Western Modern Atmosphere
The clients are very interested in traditional culture, but they don’t want to have a conservative and stereotyped image; so in terms of details, Sim-Plex uses the eastern vintage as the mood base , and then fits in the structure of western simplicity: the main facade of the living room is posted with an earth-colored wallpaper with a mountain landscape pattern; the floor is filled with the collision of wood and mud-colored floor tiles, the dark wood cabinets is featured by bronze rusted hand draws, showing an vintage atmosphere, at the details of the cabinet, simple western technique is integrated to form a new balance between Chinese and Western; the kitchen are chosen with nostalgic black and white grid Spanish floor tiles, and the countertop space is maximized for cooking utensils; the back wall of the master bedroom has a wallpaper with pink floral patterns,it also has a pale pink wall and a white wood cabinet.
復古韻味細節結合西方現代休閒氛圍
本案屋主對傳統文化甚感興趣,但卻不願有守舊刻板的形象;於是在細節方面,Sim-Plex以東方復古氣息為基底,再套入西方現代簡約的結構:客廳主立面張貼了一幅山景圖紋的大地色牆紙;地板亦選用了木紋與泥色兩種地磚的碰撞,配以深木色的櫃身及青銅鏽花手抽,展現東方中式氛圍,在櫃身節點處理上卻又以西方簡約的手法形成一種新中西平衡;廚房選了復古懷舊的黑白格西班牙地磚,亦盡量增加枱面空間放煮食器具;主人房床背張貼了一幅粉色花卉圖紋的牆紙,再配以淡粉紅的牆身,及以白木色為主的櫃身。
The elderly was working hard for the society and their families for many years. After retirement, they need a comfortable and warm space for living. In our project “Silver Hair Silver Lining”, through the understanding and blending in the living habits and needs of the elderly, we hope the project to become a good spatial prototype of elderly residence.
銀髮族長年為社會基建及家庭付出了良多心血,退休後需一個具溫度的舒適空間作晚年之用,本案「銀髮之家」嘗試了解及糅合長者生活習慣及需要,寄望可成為長者居住空間的優質範例。






































