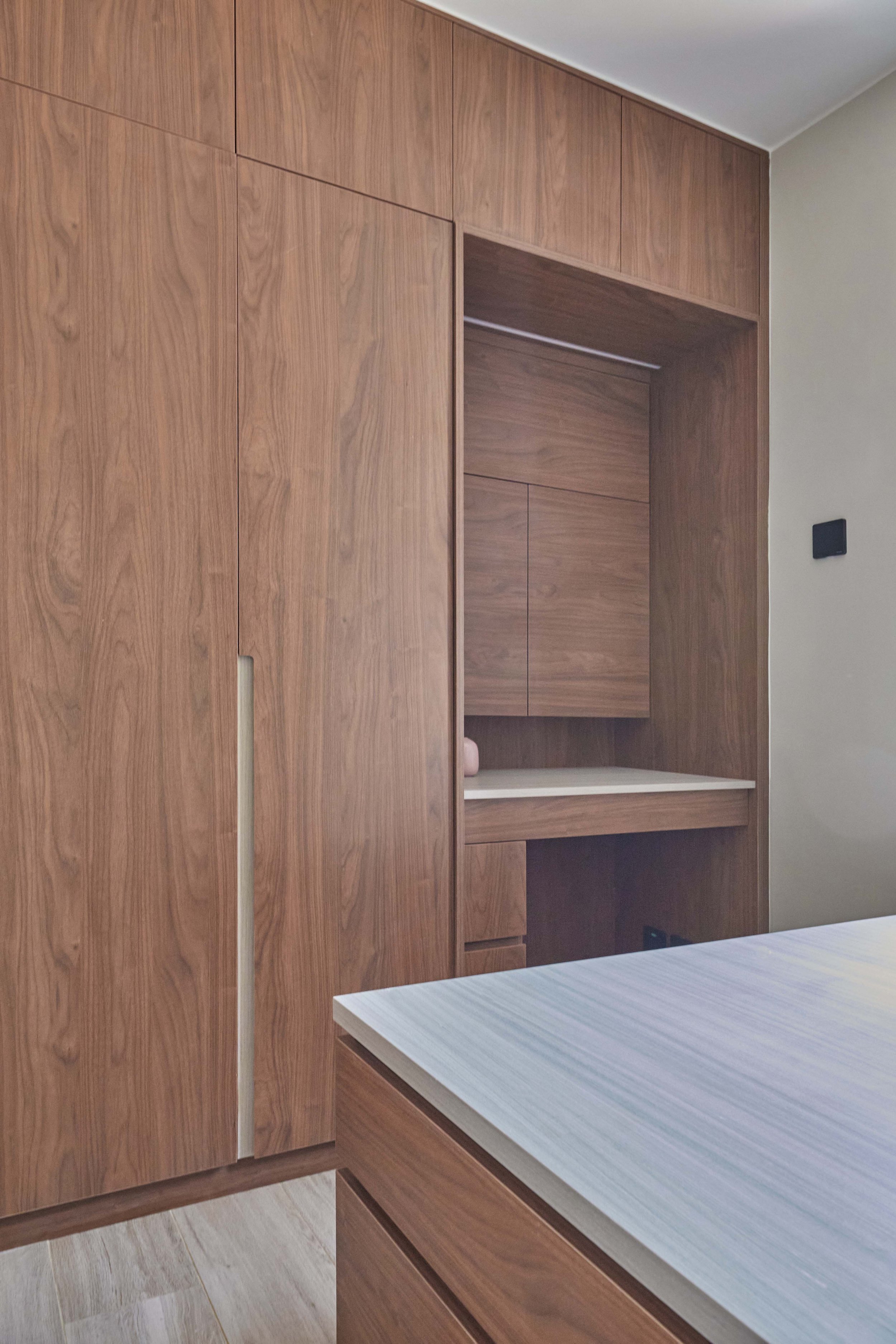permeable residence
透 宅
723 sq.ft I Taikoo Shing 太古城 I 2023
Permeability Creating Inclusive & Adaptable Space Filled With Love For Children
通透澄澈的彈性共融空間溢滿對孩子的關愛
In every household, children are always cherished by their parents. They are afraid of not providing enough care and missing out on every moment of their children's growth. Therefore, a connected and inclusive space that facilitates care are needed. However, due to the economic cost-efficiency prioritized by real estate developers, they typically aim to maximize the number of rooms within the smallest square feet, using concrete or brick walls to separate and isolate each space. How can we use spatial design to create a cohesive and comfortable living environment that allows parents to easily care for their children? How can we incorporate flexible and adaptable living details that could separate if only necessary? How can we ensure both storage functionality and child-friendly safety in the layout?
在每户家庭,孩子總是父母的寶貝,愛惜得很,深怕關懷不足,亦怕錯過孩童成長的每刻片段,所以在空間上亦希望可追求連結共融,方便照料。但奈何事與願違,在地產建商經濟成本效益主義下,一般會在最小呎數的空間內爭取最多房間數目,並以高效的水泥或磚牆分隔,分離主義令每個空間也獨立不連貫。如何利用空間設計打造一個共融舒適的生活環境讓父母可易於照顧小朋友?如何加入具彈性的生活細節,在融合的基理底下又能作出適時的分隔?在滿足收納機能的同時,又能顧及孩童動線的安全?
In this project, the homeowners are a young couple with five-year-old twin boys. They also have a housemaid who helps with household chores. The husband works outside and often returns home late, while the wife generally works from home and can also take care of the children together with the housemaid. This is actually a typical representation of a Hong Kong family. The challenge is how to create an inclusive space for caring for children within the existing separated layout. "Permeable" means clear and harmonious. Sim-Plex uses "Permeability" as the core concept of this project. The brick walls that separate the original floor plan are demolished and redivide using curved storage functionalities, clear glass, and sliding doors as boundaries.
本案屋主為年輕夫婦,有一對五歲的孖生小男孩,平日亦有一位家務姐姐幫忙。男户主外出工作早出晚歸,女户主則一般在家遙距工作,亦可同時與家務姐姐一起照顧小孩。這其實是典型香港家庭的縮影,難題是如何在原有的分離間隔下打造方便照料小孩的共融空間?「透」是通透澄澈的意思,Sim-Plex以「透」作為本案的核心,把原則平面的磚牆間隔拆除,再重新以圓弧收納機能、清玻璃或趟門作為空間的分野。
In the kitchen, considering that the wife or the housemaid can easily observe the children in the living room while cooking, they replaced the previously fully enclosed kitchen with a semi-open design. The lower half of the kitchen features light maple storage drawers for kitchen utensils, such as knives and dishes, while the upper half is made of reinforced clear glass with white oak frames and black accents. The glass sliding door can be opened without obstructing the space, but can be closed when there is heavy cooking fume. At the end of the kitchen, there is a sliding door leading to the housemaid's room, which has a loft bed and storage space underneath.
廚房方面,考慮到在家中煮食時女户主或家務姐姐也可較易觀察孩童在客廳的情況,於是以半開放式取代原先全封閉式的廚房,下半段為淺楓木收納抽屜櫃放廚具如刀、碗碟等,上半段則是強化清玻璃及配以白橡木框和黑木點綴,又以玻璃趟門作開合,平時打開亦不阻空間,煮食油煙較大時則可合上;在廚房尾端有趟門通向家務姐姐房間,內有上格床,下則可放儲物。
In the corridor, it was originally long, narrow, and dark. The brick walls and concealed doors are replaced with functional storage compartments, and added a large sliding door as the entrance to the study room. The master bedroom and two bathrooms are concealed with hidden doors. The entire corridor space features white oak on the upper section and light maple on the lower section, creating a continuous and integrated space. The corridor is now brighter than before.
走廊方面,本身較為長窄暗淡,摒棄原先以磚牆及掩門分隔,改以機能收納作區間,並配以特大趟門作書房入口,主卧室及兩浴室則以暗掩門作修飾,整個通道空間以上白橡木及下淺楓木分段追通至客廳,呈現空間連貫及一體化,走廊亦比以前光猛明亮。
For the study and children's room, the two rooms are connected internally. Light maple bookshelves separate them, with accents of gray oak floating panels and double sliding doors. When the children are studying or playing in their room, the wife can also observe them while working in the study room. If the children are resting in the room and the wife needs to attend an online meeting, she can close the double sliding doors to avoid disturbing the children.
書房及孩童房方面,两房在內部空間貫通,以淺楓木書櫃作其分隔,配以灰橡木飄板作點綴,及雙趟門作開合,孩童在房內讀書或玩耍時,女户主在書房工作也可觀察到其情況,若孩童在房休息時,女户主若要網上會議則可把雙趟門合上,避免吵醒孩子。
Curved Functionality For Safety Of Children
The healthy growth of children is the greatest wish of parents, a safe and comfortable home environment is an essential element. In the “Permeable Residence," the living and dining area features curved storage as the main facade, including multiple functions such as a TV area, decorative hollow space, and long dining chairs. The large curved corner at the entrance of the corridor ensures that the active children won't bump into anything, and the top is adorned with white wooden strips. The entrance to the kitchen is also curved to prevent any collisions when the homeowners enter or exit the kitchen. There are storage cabinets on both sides of the main door, one of which houses a concealed refrigerator. The side is equipped with gray oak magnetic boards, which can be used for play or posting reminders. The floor tiles in the foyer are also coordinated with gray tiles, different from the wooden tiles in the living room.
圓弧機能構築孩童安逸生活
孩童的健康成長是父母最大的心願,安全舒適的居家環境是其中不可或缺的元素。在「透宅」中,客飯廳以圓弧收納作主立面,包括多元機能如電視位、裝飾中空、長餐椅等,走廊入口處的大弧角確保喜愛跑動的小朋友不會撞傷,頂部則以白木條子作點綴;廚房的入口位亦以圓弧形修飾,避免户主出入廚房時踫撞到;大門旁两邊有收納櫃,其中一個是內藏雪櫃,側身配以灰橡木磁石貼板,平時小朋友可玩耍亦可貼出門前的提示,玄關地磚亦以灰紋磚追通,有別客廳的木紋地磚。
The children's room is designed for the twin boys, and equality in design is important to avoid arguments. In addition to two single beds, each has its own dedicated study desk. One desk is located within the hollow space of the wardrobe, without any sharp corners to prevent collisions. There is a gray oak floating panel above for books, as well as integrated lighting. The other desk is set by the window, with curved corner panels on both sides and a floating panel for books above.
孩童房是給两名孖生小户主,處理上須盡量均等才可避免爭吵,除了各自有两張單人床外,亦有两張獨立書桌,一張在收納衣櫃的中空位內,沒有凸角避免踫撞,上方有灰橡木吊板放書,亦有照明滲燈。另一張書桌則設在窗邊,两側以弧角板修飾,上方有吊板放書。
The master bedroom features a mix of dark walnut and light maple. The bed for the homeowners is placed opposite to the dark walnut section, which helps the homeowners sleep better at night. In addition to the wardrobe, there is a dressing table within the hollow space. The mirrored cabinet and makeup lights are hidden behind a pair of concealed doors, avoiding the mirror to be touch by children and direct view from the bed. Above the hollow space, there is a floating shelf for small decorations.
主卧室以深胡桃木及淺楓木交錯,主人床正對面用胡桃木色,深色令戶主晚上更易入睡,除了有收納衣櫃外,亦有一張梳妝枱在中空位內,一對掩櫃門打開才見鏡櫃及化妝燈,避免小朋友觸踫鏡面及正對睡床。主人床旁的牆身中空位有吊板,可放小飾物。
In this “Permeable Residence," through clear, harmonious spaces and curved functionalities, a healthy and comfortable living environment for children is created, filling the space with parental love and care.
本案「透宅」以通透澄澈共融空間及圓弧機能,構築孩童健康成長及安逸生活,在家中填滿父母對孩子的寵愛。
























































