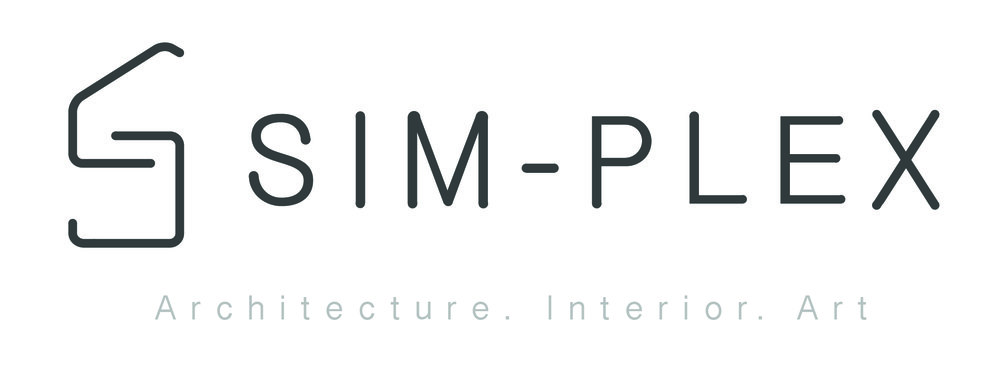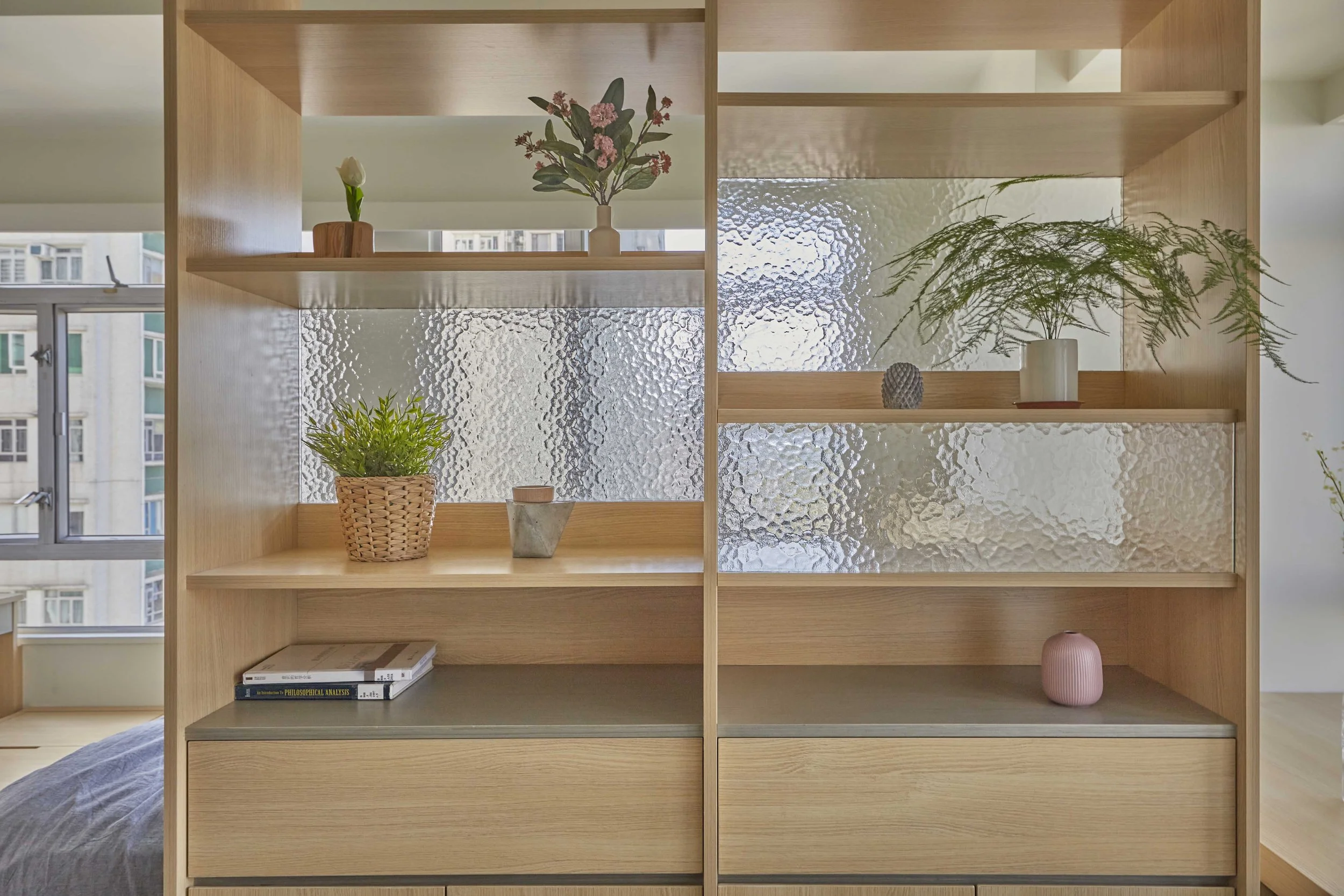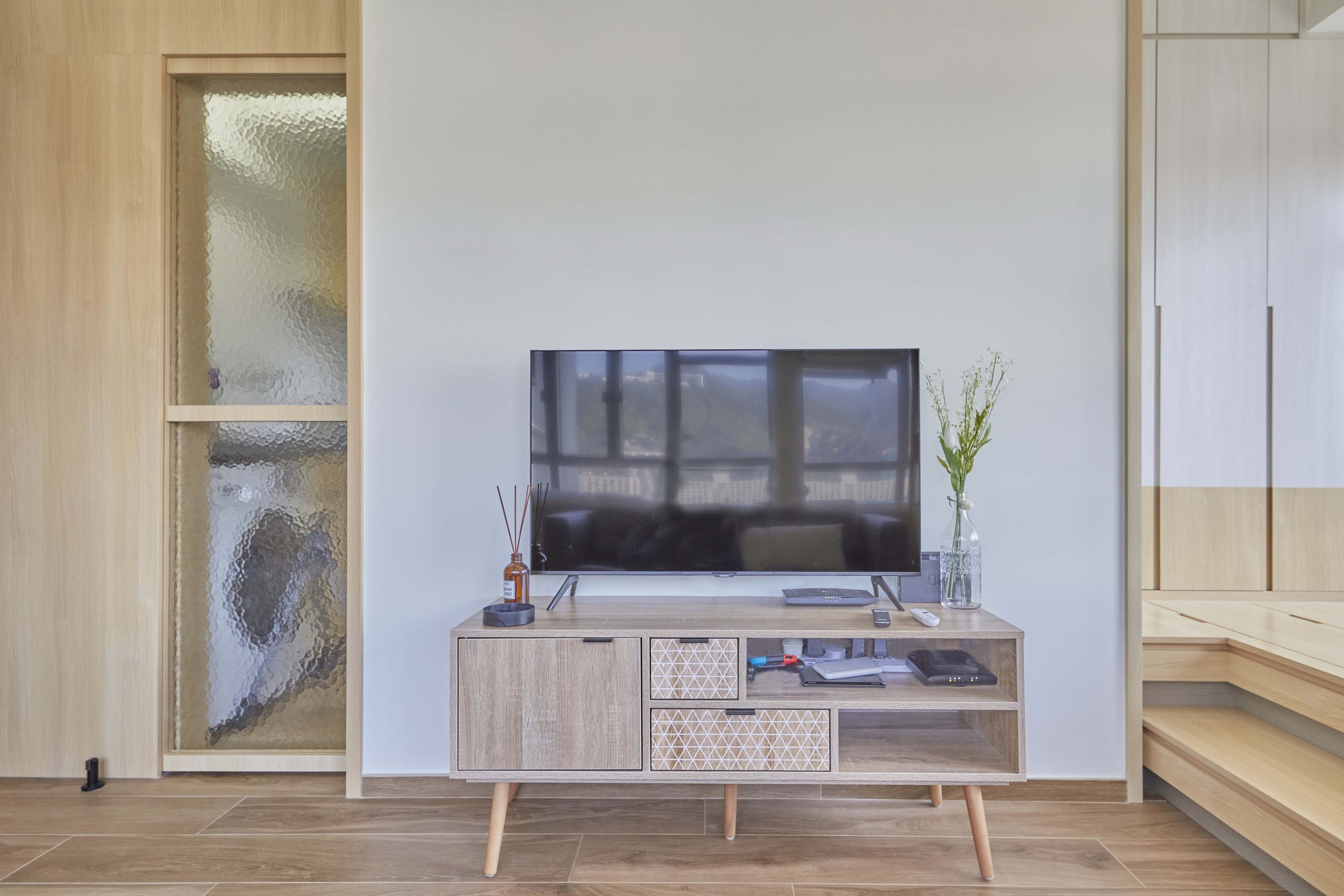nano Breeze
納 米 微 風
242 sq.ft I Garden Rivera 河畔花園 I 2024
Balance Of Spatial Porosity & Privacy
空間滲透與隱密的平衡點
"Nano" refers to the length unit of "Nanometer," and is often used to describe something extremely small. In Hong Kong, "Nano Flats" refers to residential units with micro usable floor areas, typically ranging from around 100 to 200 square feet. With the trend of high-density and concentric urbanisation in Hong Kong, nano apartments have become increasingly common, as if in other metropolitan areas such as Tokyo and UK.However, in small spaces, the needs and functionalities of living are still essential, including areas for rest, activities, workspaces, storage, kitchens, and bathroom amenities. Traditional room division designs might lead to cramped spaces and poor air ventilation due to insufficient area. Conversely, using an aggressive open-plan approach may compromise privacy. In this case, through the use of layout design, how can we obtain a right balance between spatial porosity and privacy? In the hot and humid climate of Hong Kong, how can breeze be promoted with indoor plants effectively integrated?
「納米 Nano」是指「毫微米 Nanometer」的長度單位,也常作形容微細的意思,而香港的「納米樓 Nano flat」便是指面積極致細小的居住單位,大致在一百至二百餘平方呎範圍內。在香港高密度及集中都市化的趨勢下,納米空間成為愈見普遍的產物,甚至在其他城市化地區如東京、英國等亦不罕見。然而在狹小空間下,生活的需求與機能仍是不可或缺,如休憩區、活動區、工作位、收納、廚房及浴室配罝等等,但若以傳統房間分隔的設計手法,可能由於面積不足造成空間局促,甚至空氣不流通;如相反以進取的全開放手法,則容易造成空間私隱度不足。我們如何可透過佈局設計,在空間滲透性與隱密性中尋找其平衡點?在香港炎熱潮濕的氣候中,又如何可促進風的流動及有效融入盆栽綠化?
The project "Nano Breeze" employs adaptable and flexible semi-open layouts, utilising gradually transparent vertical plant shelves and storage wooden platform to blur the boundaries between activity area and rest area with certain spatial privacy, while maintaining airflow with cross ventilation. We aim at creating a prototype of nano units for a rivera breeze by semi-porous spatial design.
本案「納米微風」以具適應力及彈性的半開揚佈局,利用漸層通透的垂直盆植飾架與地台收納,模糊界定活動區與需要私隱度的休憩區,但同時保留空間與對流風的滲透流動,並冀望可成為納米空間的河畔微風及半滲透空間設計的原型試點。
Design Layout Plan
設 計 平 面 圖
Original Layout Plan
原 先 平 面 圖
Given the constraints of nano spaces, the project faced many layout problems: the kitchen and bathroom doors directly faced the living room, with a long row of windows facing the river scenery on the other side, resulting in insufficient functional wall space; the overall window proportions were adequate, but improper design could disrupt the balance of privacy; the kitchen space was long and narrow, and so becoming too dim when the door was closed.
在納米空間限制下,項目原有佈局問題甚多:廚厠两門正對客廳,而廳的另一邊則為面向河畔的長排窗,導致可用的機能牆面不夠;整體窗的比例雖足夠,但若處理不當,反會失去私隱度的平衡;廚房空間比例長窄,關門後會過於昏暗。
The project started by addressing circulation issue, changing the bathroom door to connect with the kitchen internally to reduce disturbances to the living room's activity area and to preserve wall space for TV cabinets and storage units, with a sofa by the window; for layout issue, with the use of vertical plant shelves and storage platforms as dividers between the living and rest areas, the design maintains both spatial and visual porosity, avoids the cramped feeling caused by nano areas, and retains the privacy of the rest area.
本案先從動線入手,將浴室的門改為在側面與廚房內通,動線上減少對客廳活動區的干擾,亦保留牆面可放罝電視及櫃體,靠窗則放罝梳化;佈局方面,以垂直盆植飾架及收納地台作房間休憩區與廳活動區的間隔,除保留空間及視覺上的滲透性,避免因納米面積造成的局促感外,同時又不失休憩區的私隱度。
For storage functionality issue, a full-height wardrobe and a small workstation with hanging bookshelves are placed in front of the double bed in the rest area, usable while sitting on the wooden platform. The spacious windowsill in the living room is covered with warm wooden material for reading or sunbathing, with a storage cabinet at the end for a refrigerator and a grey magnetic board for sticking reminders when going out.
收納機能方面,休憩區雙人床前面,設有全高衣櫃及小工作枱與吊掛書架,可坐在收納地台上使用。客廳長敞的窗台面則以溫潤木質包覆,可作看書或日光浴之用,尾端設有收納櫃放罝雪櫃,側身有灰色磁石板,可貼出門前的提醒。
Cross Breeze Ventilation With Greenery
Located in a subtropical climate, Hong Kong is characterised with similarities to tropical climates for hot and humid summer. If traditional room divisions are used in nano flats, the cross ventilation and airflow will be reduced due to the obstruction of walls, not only visually segregating the space but also wasting the view facing the riverside. Additionally, this setup can make space looks cramped.
對流微風中的盆植綠化
位處亞熱帶氣候的香港,特點是其夏季與熱帶相似,甚為炎熱及潮濕。 若在納米空間內仍以傳統佈局隔開房間,會因牆身阻礙而減少風的對流,令空間不止視覺上被阻隔,浪費了面向河畔的窗外景觀,更甚是空氣流通上亦會變得局促。
As a replacement for brick walls, the vertical plant shelves have a unique gradient design that becomes increasingly transparent from the bottom up: the bottom part consists of drawers and storage cabinets; the middle part utilises frosted glass with wave pattern, creating a semi-translucent effect that ideal for displaying decorative items and household goods without fully transparent; the top part is fully transparent and open at the top, allowing cross ventilation and the placement of potted plants. The greenery which undergo natural photosynthesis will help purify the air; the vertical shelves primarily use warm wood as the main material, accented with grey wood, blending with the wave glass to create a sense of intertwining solid and void; the living room activity area is also equipped with a ceiling fan to further enhance air ventilation.
作為取替磚牆的垂直盆植飾架,有獨特漸層式由下而上愈向通透的設計:最下層是抽屜及收納櫃,此部分是不透穿,令休憩區有一定的私隱度;中間的層架中空位利用海浪玻璃前後交錯,可給廳及休憩區使用,並有半透磨砂效果,透光但不全然看穿,適合放罝飾品及生活家品;最上的層架則是全透並且不罝頂,除保持空氣及風的對流作用外,亦可放罝盆植綠化,以自然光合作用幫助淨化空氣,一舉两得;垂直飾架在物料方面以暖木作主調,灰木作點綴,與海浪玻璃的配搭展現出實與虛的交織感; 客廳活動區亦設有天花電動吊扇增加對流通風。
Adjacent to the refrigerator, there is a height adjustable table that can be used as a coffee table for daily use. During meals, it can be flexibly moved to the sofa area and raised to serve as a dining table; the dark original kitchen layout is redesigned with wave glass sliding door as partition, allowing light to pass through when closed; the grouping of circulation for bathroom into the kitchen helps reducing disturbances to the living room.
雪櫃側配有升降枱,平常可當茶几使用,用餐則可彈性移至梳化位,並升高作飯枱用; 原有較為昏暗的廚房,在新設計下以海浪玻璃趟門作分隔,合上時亦可透光至廚房內; 浴室門口罝於廚房內亦有助動線的歸納,減少對客廳的干擾。
The "Nano Breeze" project uses gradient and transparent vertical plant shelves and platform storage to balance space permeability and privacy. Through adaptable and flexible layout designs, it aims to provide a sense of riverside breeze in nano spaces, allowing people to feel the gentle riverside breeze even in confined spaces.
本案「納米微風」以漸層通透的垂直盆植飾架與地台收納,平衡空間的通透與隱密度,利用具適應力及彈性的佈局設計,期望大眾可在納米空間內仍感受到絲絲河畔微風。




























































