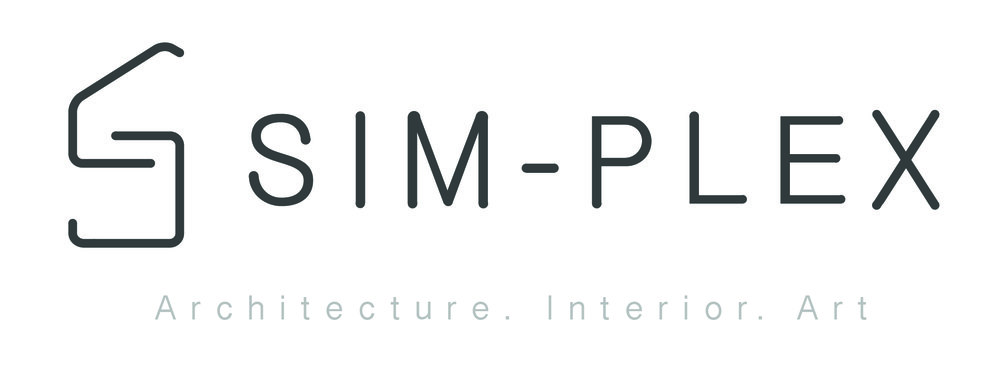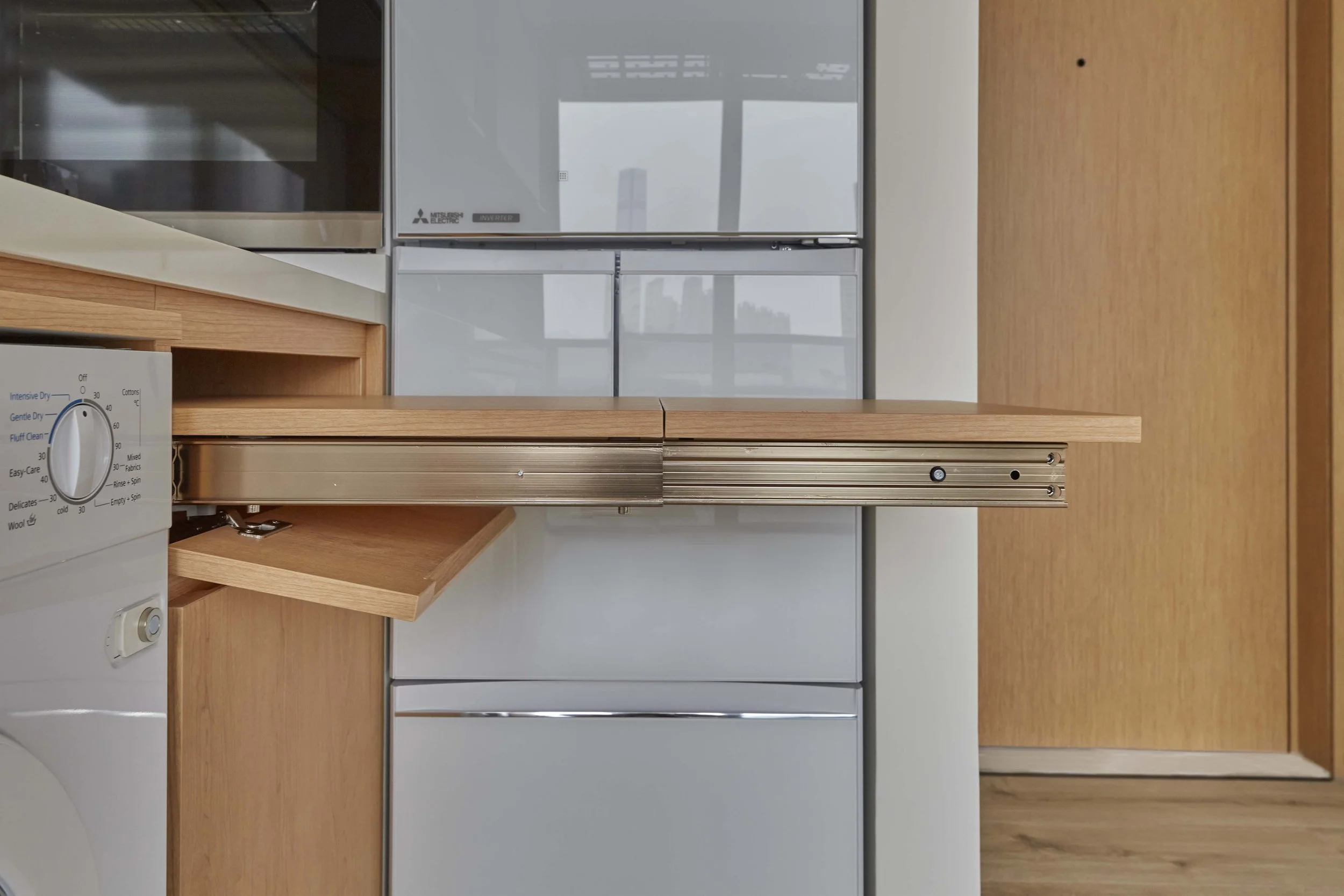Meditation Duplex
靜 觀 連 廊
400 sq.ft I Kowloon 九龍 I 2023
Transformable Staircase Interchanging Living & Meditation Scenarios
開合電動梯切換生活與靜觀情境
Urban work and life are hectic and busy, so there is always a desire to seek tranquility on the physical, mental, and spiritual levels in living spaces. "Meditation" refers to contemplation or Zen spirit, often combined with yoga or stretching exercises to achieve the healing of cleansing distractions. In the compact space especially in Hong Kong, is it possible to conveniently integrate the scenario of meditation into the residential spaces while optimising living space and circulation?
In recent times, micro-units have become increasingly popular, often featuring open kitchens and high ceilings, but the living room or bedrooms area tends to be narrow. Can we make better use of the originally high ceilings to create more spacious living and resting areas while ensuring privacy?
城市工作生活急促繁忙,所以總渴求在居住空間追求身心靈層面的恬靜。「靜觀」是指冥想、禪坐,現多配合瑜珈或伸展運動等達致洗滌煩囂的療癒。 在香港寸金尺土的彈丸之地,是否能便捷地在家居佈局上彈性靈活融入靜觀瑜珈的情境模式,但同時優化生活空間與動線?
近來微型單位愈見普及,常標榜開放式廚房及高挑樓底,但廳房面積卻顯得甚為窄小。我們又是否可更善用本來高挑的樓底,使生活及休憩空間也較寛敞,但同時確保其私隱度?
The clients in this project are a young couple, with the female owner being a yoga enthusiast and the male owner being busy with work. Sim-Plex, with the concept of meditation duplex, utilises a transformable electric staircase and a detachable and expandable platform to lift up the more private resting area on the upper level, making use of the advantages of the high ceilings. It flexibly creates different scenarios: the "living scenario" is when the staircase is open, allowing a direct vertical circulation between the upper resting area and the lower living area; the "meditation scenario" is when the staircase is closed, providing a larger space on the lower level for meditation yoga or entertaining friends, while the upper level becomes an absolutely private area.
本案屋主為年輕夫婦,女户主是瑜珈的愛好者,男户主則工作甚忙。Sim-Plex以靜觀連廊的概念,利用可開合的電動梯及可拆式伸縮平台,將較具隱私的休憩區懸浮在上層,盡用本來高挑樓底的優勢; 並彈性營造出不同的情境:「生活情境」是平常當電動梯打開時,上層休憩區與下層生活區有直向動線連結;「靜觀情境」是當電動梯閉合時,下層有更大的空間可作為靜觀瑜珈或招待朋友活動的地方,上層則成為絕對私隱區域。
The busy work life can be troubling, and remote control management with smart technology not only reduces the burden of managing the home but also promotes environmental friendliness and energy conservation. Additionally, the use of old wood planting, environmentally friendly materials, and natural ventilation creates a green touch in the home. The construction of the platform is also detachable and expandable, so if there is a need to move in the future, it can be easily restored without waste. After disassembling the platform, it can be moved to other locations for recycling, improving sustainability while enhancing life.
早出晚歸的忙碌工作生活令人困擾,以智能科技遙控管理除可減輕打理家居負擔,亦較環保節能,再配以老木栽植、環保選材及通風對流,用綠色點綴家居;平台的構築亦是可拆及伸縮式,即若多年後有需要搬家時,可輕鬆還原地不做成浪費, 平台拆卸後也可轉移到其他位置循環再用,改善生活之餘亦具可持續性。
In this project, with high-capacity storage and diverse functionalities, the opening and closing of transformable electric staircase, detachable and expandable platform create a sustainable and spiritually soulful healing duplex space that integrates and accommodates various elements such as interchanging scenarios, floating space, smart living, green planting, environmentally friendly materials, natural ventilation, and platform reusability.
本案在高容量收納及多元機能下,以可開合的電動梯及可拆式伸縮平台締造出具不同情境模式、架空懸浮、智能家居、老木栽植、環保選材、通風對流、平台再用等,各方綜合、兼容並蓄、可持續的療癒心靈連廊空間。
A Detachable & Expandable Platform Creating A Floating Resting Area With Privacy
The original unit had two bedrooms and an open kitchen, but the living room area was small, the long and narrow layout did not effectively utilise the advantages of the high ceiling, which was over three meters high. Through communication with the clients, it was understood that they had no plans to have children in the future, so the need for bedrooms became a question in terms of space layout. The female homeowner enjoyed practicing yoga in her free time, but the original floor plan did not provide enough space, and finding place outside was time-consuming and laborious. The male homeowner, despite being busy with work, also enjoyed entertaining friends and having drinks. Overall, they desired a flexible layout that could temporarily offered spacious areas while ensuring privacy in the resting zone.
可拆式伸縮平台構築具隱私的架空懸浮休憩區
原單位具兩房及是開放式廚房,但廳房也甚小,在其三米三高的樓底下,顯得客廳房間更為長窄,並未有效利用挑高的優勢;與戶主溝通時,亦知道他們將來無生孩的打算,所以在空間佈局上,房間的需要成為疑問;女戶主閒時喜愛靜觀瑜珈,但原本的平面佈局並未有足夠位置,而出門另覓空間亦費時費力;男戶主雖然工作忙碌,但閒時亦喜愛招呼朋友上來小酌幾杯,所以總括渴望在佈局上彈性出現寛敞空間,卻又確保休憩區具備隱私。
To address these needs, Sim-Plex abandoned the original two-bedroom layout and instead utilised a detachable and expandable steel frame platform to lift up the more private resting area at the rear of the upper level. With the addition of a transformable electric staircase, different "living" and "meditation" scenarios could be created by opening or closing the staircase. This design not only ensured privacy but also allowed the staircase to be closed, providing a larger space on the lower level for meditation yoga or entertaining friends. The front end of the platform on the upper level was designed with a long working desk, where one could work or watch the television on the lower level before going to bed. The rear end of the lower level featured a storage wardrobe, while the front end contained a dining table and a sofa, which could be moved forward to create a more spacious area when guests arrived.
Sim-Plex於是摒棄原先兩房格局,改為利用可拆式的伸縮鋼架平台,將較具隱私的休憩區架空在上層後端;又配以電動梯,透過開合靈活營造出不同的「生活」及「靜觀」情境模式,既保障私隱,但又可閉合電動梯為下層提供更闊大空間,作靜觀瑜珈或招呼朋友之用;平台的上層前端則為小工作長枱,睡前可在這工作一下,或看看下層的電視;下層尾端則為收納衣櫃,下層前端則放置了飯枱及梳化,有客人來時亦可選擇前移以獲取更寛敞空間。
Since the platform is flexible, detachable, and expandable, there are circular holes for steel screws during assembly, which are then so covered with walnut wood and white wood texture at the front end of the platform. This creates a coordinated and warm atmosphere, giving a rustic and cozy feeling.
平台是靈活伸縮可拆式,所以在外觀上難免有圓孔給鋼螺絲組裝,所以在平台的最前端,以胡桃木飄邊拼白木紋理飾面作圍合,協調完整氛圍,予人質樸溫暖之感。
Serene Atmosphere With High Capacity Storage & Diverse Functionalities
In an open layout, inadequate storage space can easily lead to a cluttered appearance. Therefore, in this project, careful consideration was given to storage capacity: the ceiling above the entrance had numerous ducts in the existing site, which were covered with white wood and cherry wood ceilings for storage purposes. There were also built-in electrical appliances near the bathroom, which were enclosed within a full height curve corner storage that extended outside the bathroom. Adjacent to the entrance, there was a shoe cabinet and a void space for placing items such as keys and wallets. To increase storage space, a small storage room was added between the shoe cabinet and the bathroom, which could accommodate larger items. The storage room had also hanging open shelves, and the bathroom sliding door was decorated with cherry wood grain texture. The overall appearance of the large curve corner storage unit presented a minimalist and cohesive look with white wood grain texture, but it concealed high capacity storage and diverse functionalities, including shoe cabinets, storage, storage rooms, and bathrooms.
淬煉恬靜面貌呈現高容量收納及多元機能
開放式格局若收納位置不夠,會容易顯得雜亂,本案在儲物容量上需更為小心:在玄關上的天花處有不少喉管,以白木及櫻桃木吊頂收納包覆;在浴室旁的天花亦有原先內置的電器配置,以全高的大孤角收納圍合,並伸延至浴室外面;最邊靠大門入口是鞋櫃及中空位,可放出門前的門匙、錢包等;為增加儲物空間,在鞋櫃與浴室之間增設了小儲物間,可放較大型物品,內亦有吊掛活動層板,而浴室門則以櫻桃木紋理作點綴;外觀上整幅大孤角收納以白木紋理呈現簡約整體性,但內藏高容量儲物及多元機能,包括鞋、收納櫃、儲物間、浴室等。
The living room was connected to the open kitchen, and the appearance was linked with cherry wood grain texture for the suspended low cabinet, complemented by walnut wood for the top edge. The TV cabinet had space for a long speaker, and there were display void on both sides of the suspended cabinet. The central void space in the open kitchen was equipped with an induction cooker and an oven, with white quartz stone countertops and backsplashes. The kitchen cabinets had an exhaust hood, and the ventilation ducts ran upwards through the ceiling cabinets and extended to the outside. They were also covered with decorative wooden shells. In addition to a washing machine, the kitchen low cabinet also concealed a hidden mechanism, while opening the cabinet door revealed an extendable table that was two and a half feet long, used for food preparation, such as making cakes.
客廳與開放式廚房相連,外觀上亦以櫻桃木紋理吊地櫃連繫,配以胡桃木頂飄邊作點綴; 電視櫃留有位置放長型音響,而上吊櫃左右亦有展示用的飾格; 開放式廚房的中空位配置了電磁爐、焗爐,並以象白石英石枱面及背板作物料;廚房吊櫃設有抽油煙機,通風管道則向上經天花吊櫃走向室外,並以裝飾木殼包覆,廚房地櫃除置有洗衣機外,亦暗藏了機關,下掀櫃門內有一張伸縮打開兩呎半長的枱面,可作食材備料如製作蛋糕時之用。
Integration Of Sustainable Smart Home and Green Planting
Smart homes have become popular in recent years but are often associated with a technological and cyber aesthetic that lacks the need for simplicity and warmth when returning home tired. What makes this project unique is that, in addition to incorporating smart technology for remote home management, energy efficiency, and control, it also appropriately leaves void space in the spatial layout to integrate green planting. By blending technological elements with greenery and using cozy materials, it presents a harmonious and tranquil appearance.
The smart elements in this project go beyond basic remote control of lights, air conditioning, and curtains. It also uniquely integrates sensory control, including outdoor weather monitoring, temperature regulation, light intensity control, energy management, security surveillance, motion detection, and comprehensive voice control. All smart features can be controlled remotely through a tablet or mobile phone, significantly reducing the burden of maintaining the home.
可持續智能家居與老木栽植的衝突揉合
智能家居近年相當普及,但形象上普遍離不開滿滿的科技感,未有考慮辛勞回家時偶爾需要質樸溫暖的感受。本案其中獨特之處是除了加入智能科技,遙控管理家居,節能調控外,亦在空間佈局上適當留白,融入了老木栽植,將科技元素與綠化糅合,配上具溫度的材質,呈現出兼容並蓄的溫暖恬靜面貌。
本案加入的智能元素除了基本各燈具、冷氣及窗簾的遙距開合外,還獨有地融入了感官控制:包括室外天氣監察、溫度調節、光度控制、能源調控、安全監察、動作偵測、聲控綜合等,而全部智能元素亦可透過平板電腦或手機遙距控制,大大節省了打理家居的負擔。
Appropriate blank spaces are left in different locations to create a sense of openness and accommodate plantings: behind the high wall of the entrance, there is space for a refrigerator with a potted plant placed on top, and independent spotlights on the ceiling. The walnut-edged floating cabinet in the living room has ample empty space, and a long cherry wood hanging board on the ceiling conceals the original fire protection ducts while allowing for plant placement. It is also equipped with track lights for illumination. The walnut-edged front end of the detachable platform on the upper level also has blank space. On top of the wardrobe at the rear end of the lower level of the platform, potted plants can also be placed.
在不同的位置亦適當留白透出空間感,並放置植栽:在玄關高牆後面是雪櫃位置,在雪櫃上放盆栽,天花亦有獨立射燈;在廳吊櫃胡桃木飄邊上有大量空位,而且在天花位有一通長櫻桃木吊掛板,除遮掩原先的消防管道外,亦可放置植栽,同時裝上了路軌燈照明;可拆式平台上層最前端的胡桃木飄邊,亦置有留白位置;平台下層最後端靠窗的衣櫃上,亦可放盆栽。
All the woodwork in the entire house is made of E0 grade fine grained plywood with different finishes, and environmentally friendly paint with the lowest possible formaldehyde content is selected. In terms of the floor plan, the treatment of the open layout minimises obstructions to the windows throughout the house. In addition, a ceiling fan is installed in the living room to facilitate air circulation. The construction of the platform is also detachable and expandable, allowing for easy relocation in the future without wastage. After disassembling the platform, it can be moved to another location for reuse.
Elements such as smart sensory control, green planting, environmentally friendly materials, natural ventilation, and platform reusability are all essential aspects of sustainable design. Sim-Plex hopes to take responsibility for environmental protection and reducing carbon emissions.
全屋的木作均選用E0級別的細蕊夾板並配上不同飾面,而油漆亦選取環保漆系列,將甲醛含量減至最低;在平面佈局上,開放式單位的處理使全屋窗户的阻擋減至最少,再加上廳天花裝上了吊扇,有助家中對流風的形成;平台的構築亦是可拆及伸縮式,即之後若有需要搬家,可還原不做成浪費, 平台拆卸後也可轉移到其他位置循環再用。
智能感官控制元素、老木栽植、環保選材、通風對流及平台再用等,也是可持續發展設計的要素,Sim-Plex 亦冀望為社會環保減排負上一份責任。
“Meditation" refers to contemplation or Zen spirit. With its serene and warm, refined and tranquil spatial details, the project “Meditation Duplex”, with the use of transformable electric staircase, detachable and expandable platform to create a sustainable and spiritually soulful healing duplex space that integrates and accommodates various elements such as interchanging scenarios, floating space, high capacity storage, diverse functionalities, smart living, green planting, environmentally friendly materials, natural ventilation, and platform reusability.
「靜觀」是指冥想、禪坐。本案「靜觀連廊」以質樸溫暖、淬煉恬靜的空間細節,利用可開合的電動梯及可拆式伸縮平台,嘗試締造具不同情境模式、架空懸浮、收納多元、智能家居、老木栽植、環保通風、平台再用等,各方綜合、兼容並蓄、可持續的療癒心靈連廊空間。





























































