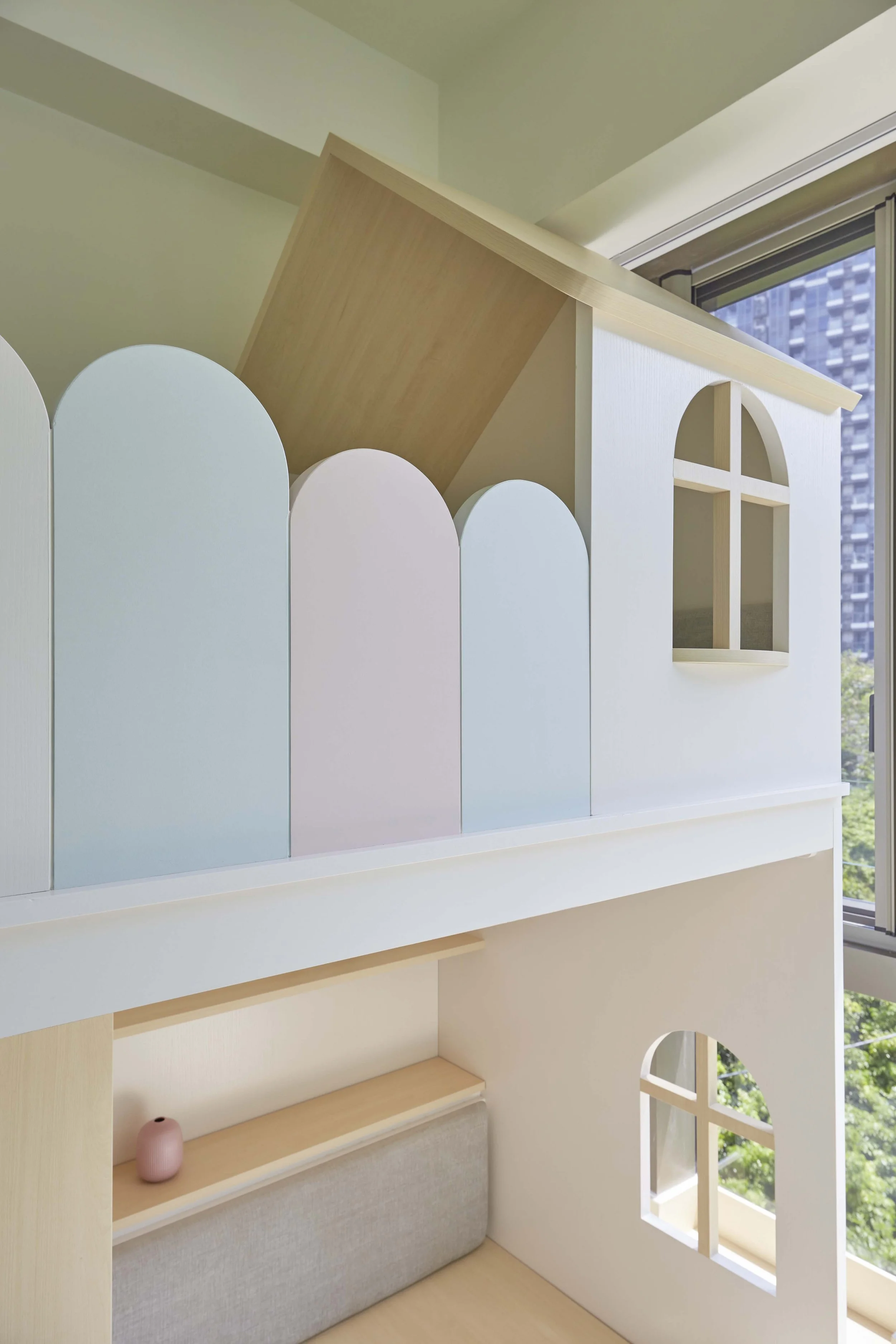Everchild Residence
童 趣 住 宅
827 sq.ft I Napa I 2024
Integration Of Childhood & Storage Functionalities At Home
以童真玩趣堆疊收納機能空間
The growth of children is the most important life process for parents, and providing them with a comfortable living space is crucial. However, in the common residential layouts in Hong Kong, it is challenging enough only to balance practical living needs. When reconfiguring the space, could we consider the perspective of children's growth and incorporate elements of childhood while ensuring practical functionalities such as storage distribution and safety measures? Could we also incorporate some geometric details that resonate with the homeowner's religion belief?
In this project “ Everchild Residence " ,Sim-Plex combines the concept of childhood with detailed design, integrating religious spatial elements, considerations for children's safety and storage with functionalities to create a warm and joyful living space for the homeowner and children.
小孩成長是父母最重視的人生過程,能使孩童樂以待在舒適的生活空間至為重要,但在香港普遍較為標準的住宅格局,只是兼顧實際生活需求已經不易,然而在重新規劃空間佈局時,我們是否可從貼合孩童成長的角度出發,平衡童真趣味的融入及實際機能如收納分佈、安全防撞等? 在本案户主本身信奉的主愛信仰中,又是否可在空間設計中加入一些互相呼應的形學細節?
本案「童趣住宅」,Sim-Plex以童真趣味的細部設計,糅合户主信仰表徵的形而上空間節點、小孩居家安全的考量及收納機能,為户主及孩童打造具溫度的童樂居住空間。
In the entrance foyer, we use wooden edge ceilings and patterned vintage floor tiles as focal point. The half-height shoes cabinet connects seamlessly with the full-height storage cabinet and soft cushion seating in the living room. The decorative arch-shaped hollow space and glass door highlight the playfulness of the space. Next to the entrance, we have added overlapping magnetic blackboards in the form of stacked small houses. Children can freely draw on them with chalk or attach reminders using magnets. The sofa's back wall is highlighted in pink, complemented by the white wooden curved corner TV cabinet doors, bronze handles, and hollow spaces with wood grain patterns, creating a unique spatial atmosphere.
入口玄關方面,以木飄邊天花及花磚地板作序點,配合半腰收納鞋櫃連貫客廳全高收納櫃及軟墊座位,圓拱形的裝飾中空位及玻璃門位突顯空間的趣味性; 在大門旁,亦設置了重疊小屋形的磁石黑板,小朋友可隨意在上用粉筆畫畫,亦可用磁石貼上出門前要注意的事項;梳化背牆以粉色襯托,配上電視櫃的白木小圓弧角櫃門、青銅手抽及木條紋中空位,形成別出心裁的空間感。
In the children's room, we depart from the conventional approach of using bunk beds with ladders, which often lead to insufficient lighting and inconvenience for children to climb up and down. The new layout employs a staggered arrangement: the lower bed is positioned close to the glass curtain wall, while the upper bed is against the wall, allowing sufficient sunlight into the room. Instead of a ladder, we use a storage staircase that can also accommodate children's books on the steps.
孩童房方面,有別於以往用爬梯的直上下格床,會引起光線不足及孩童上落不便的弊端。新的佈局以錯位手法處理:下層的床靠近玻璃幕牆,上層則靠近牆身位,保留足夠日光予房間;以收納式樓梯取代爬梯,梯級平常亦可放置小朋友的書籍。
The headboard of the upper bed features a wooden frame in the shape of a small house and a curved pale pink and green protective panel, providing children with a sense of safety and preventing direct light from affecting their sleep. The ceiling light fixture in the shape of a rotating carousel adds a touch of childlike charm to the room. The lower part of the room features wardrobe support structures and incorporates recessed bookshelf spaces and soft ambient lighting on the wardrobe side and the back of the bed, creating a cozy reading space before bedtime. Additionally, a curved corner desk is provided for children to do their homework in the room.
上層的床頭位設計了小木屋造型的木框架及圓拱形的粉色配搭保護板,給予小朋友空間安全感及避免光線直射影響睡眠,配合房間頂部旋轉木馬造型的天花燈飾,形成具童真趣味的動人景致;下層以衣櫃及兩邊木牆作支撐結構,衣櫃側身及床背軟墊位上造了內嵌書架空位及暖柔滲燈,睡前可作舒適閱讀; 床側亦設置了一張弧角小書枱,方便小朋友在房內做功課。
Spatial Details Of Religious Belief & Safety Measures
As the homeowner holds a religious faith, they hope to incorporate these elements into the details of their home and combine with safety considerations for children. In the children's room, both the side of the upper small wooden house and the supporting wooden panel wall have small windows. This allows the homeowner to see how the children are resting and ensures natural ventilation in the room. The windows are equipped with cross-shaped protective wooden bars and oval wooden panels, expressing religious belief, love and care for children's protection.
主愛信仰與居安細節的柔和融合
户主本身是虔誠的教徙,故期望在居家的細節上加入主愛點綴的元素,並配合孩童居家安全的細節:孩童房的上層小木屋側及支撐的木板牆均造了小窗户,一來讓户主可看到小朋友休息的情況,二來保持房的自然通風,窗户上亦加入了十字架造型的保護木條及橢圓的木飄板,表達了形而上的主愛及對小孩子的保護關懷。
In the master bedroom, a wooden platform is added to increase storage space, and the edges of the steps are equipped with curved wooden edges to avoid collisions when ascending. The room is also divided into an area for a walk-in closet. The wardrobe features a seamless design with a hollow side for hanging clothes, a lower section with white wooden lattice and gold-plated stainless steel trims, along with bronze handles, presenting a bright and fashionable spatial sensation.
主人房方面,為增加收納空間,設置了木地台並在梯級上加入了弧木飄邊,避免上落時的碰撞;房內亦劃分了衣帽間的區域,衣櫃以連貫的造型及在側身設有中空的掛衣位可放常用的衣服,下半部白色的木格柵與鍍金不銹鋼飾邊,及青銅手抽的搭配,展現出明亮又時尚的空間感。
The guest room is dominated by pink tones, and the side of the wardrobe has magazine display shelves, with angled corners to avoid collisions.
客房以粉色作主調,衣櫃的側身設有雜誌飾架,角位收斜避免碰撞。
This project “ Everchild Residence " starts from the perspective of children, seeking childhood in spatial design while balancing practical storage functionalities, home safety. By incorporating the homeowner's religious belief elements, it creates a warm and harmonious home for both the children & homeowner.
本案「童趣住宅」由小孩的角度出發,在空間設計中尋找童真趣味,並平衡機能收納、居家安全等實際需求,結合户主的信仰元素,塑造出具溫度的樂融家居。
































