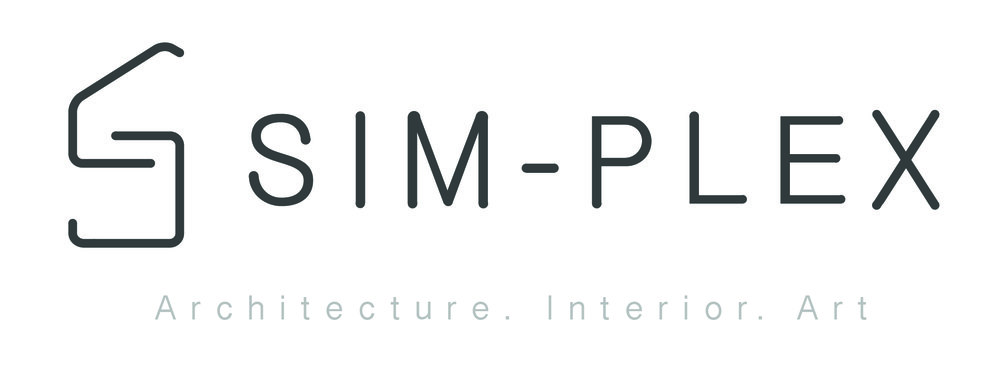Bay house
窗 台 之 家
503 sq.ft I Beaumont 峻瀅II期 I 2017
Sim-Plex has maximised the limited space of a 503 sq.ft apartment in Hong Kong, by wrapping up the existing bay window with adjustable wooden cabinetry and furniture. The descent scenery of the surrounding was framed and created a harmony atmosphere with the interior.
Client inspiration - The surrounding open scenery was flavoured by the client, who is a young couple, and they asked for a flexible arrangement of space which could fully utilised the bay window without obstruction of the scenery.
Concept of picture frame - "We want to bring the outer beautiful scenery into the apartment." said Sim-Plex Design Studio.
The featured bay window become the spine of the apartment and reinterpreted as a multi-functional picture frame which connecting the scenery into the interior harmoniously.
Bay Window Phenomenon - " The bay window in meaning was an expression of a bay to admit light into the interior. In Hong Kong, local real estate moguls enlarged the bay window as much as possible to exempt gross floor area. This apartment is one of the product in that period. However, this unique phenomenon was declined since 2012 as the update of the area exemption regulation. The supreme large bay window has become a monument in Hong Kong, is there anything our studio could do for it? " said Sim-Plex Design Studio.
Project innovation - In the living room, TV set, long bench, book shelf, display glass cabinet, lighting were all integrated into the featured bay window.
The full height cabinet and small shoes cabinet nearby served with adjustable dining table, sliding bar table and two movable benches. Tremendous living scenario were created among this transformable furniture.
In the master bedroom., a concealed cabinet is integrated with bay window without obstructing the green mountain scenery. A mini- make up table is hidden inside the drawer of the wardrobe.
In the guest room, the bay window is transformed to a wooden resting platform and framing the green mountain side scenery surrounding. The room also served with a working desk, book shelves and a glass magnetic notice board.
Through the concept of transforming a bay window into a multi- functional picture frame, a unique and peaceful space was created with a harmonious connection to the outer natural scenery.
( Credit: Photo Model - Movin Sin )





















