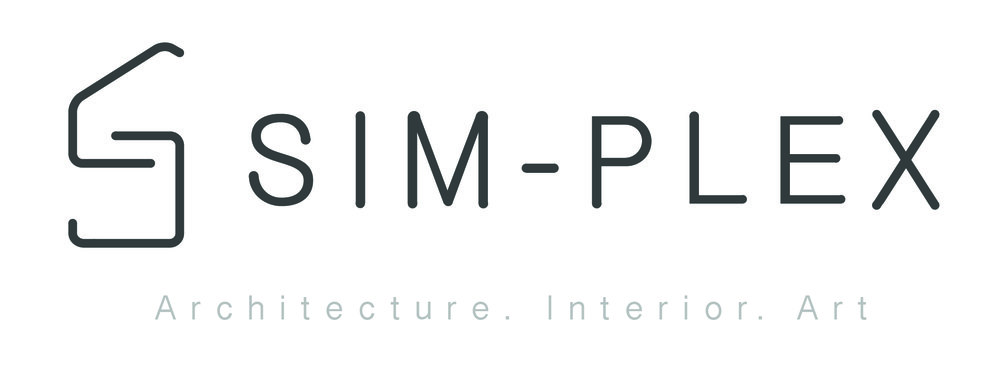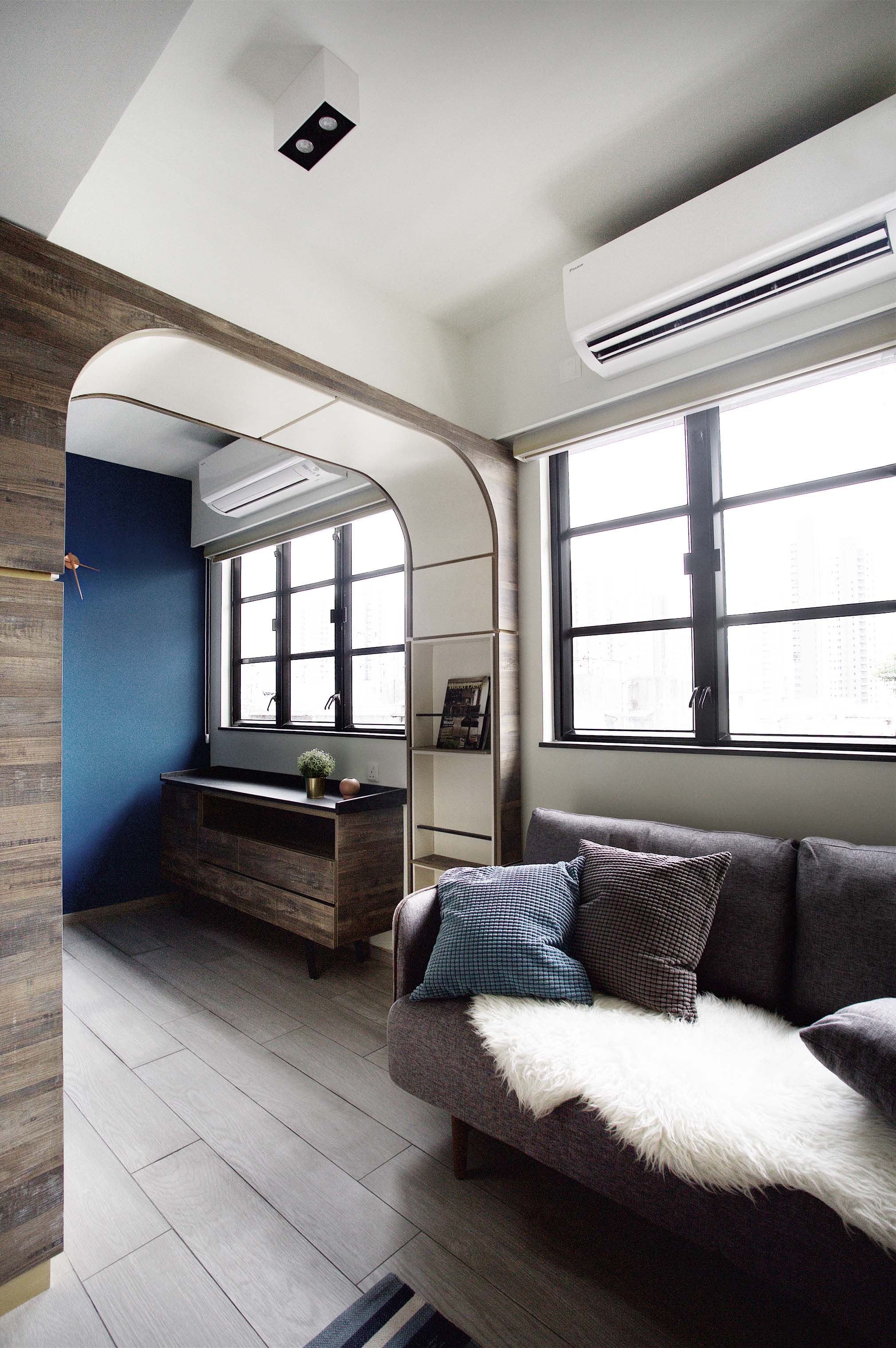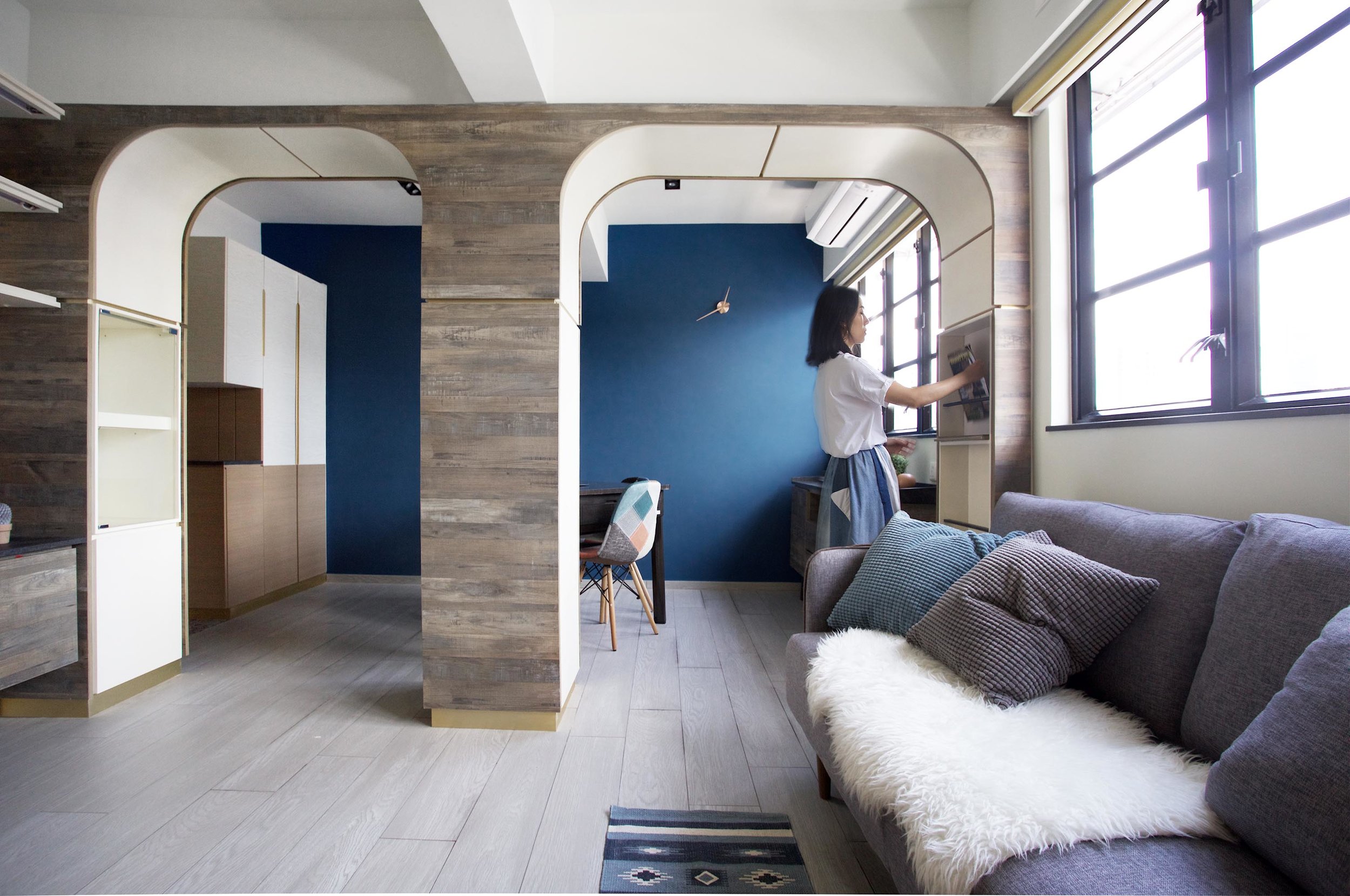Arch co-Residence
拱 門 共 居
530sq.ft I Kowloon City 九龍城 I 2018
Experiencing The Beauty of Space Between The Arches
穿透拱門之間的生活美學
The Mood of Old Tenement Apartment As An Inspiration
Sim-Plex has renovated a 530 sq.ft old tenement apartment in Hong Kong, with a symbolic Arch- form cabinetry as a spine of the project.
Three youths will moved into this 1970s old tenement apartment in one of oldest district, Kowloon City in Hong Kong.“The conflict between young people and old district is already an interesting point to us. When we first examine the site, the nostalgic green mosaic tiles and terrazo floor along the staircase and lobby has impressed us a lot, however, when we stepped into the apartment, the supreme big columns block the main space which gives us a big design challenge.” explained by Sim-Plex.
老房子的味道牽引生活味蕾
Sim-Plex在香港翻新了一個530平方英尺的舊洋樓,以具象徵性的拱門形收納櫃牆作為項目的脊椎。
三名年輕人將搬進位於香港最古老地區之一九龍城區的一棟70年代舊洋樓中。“青年人和老區之間的衝突對我們來說已經是一個有趣的點。 當我們第一次檢查現場時,沿著樓梯大堂的懷舊墨綠馬賽克瓷磚及水磨石地板給我們留下了很深的印象,然而,當我們走進公寓時,內部的大型立柱阻擋了主要空間佈局,這給我們帶來了很大的設計挑戰。” Sim-Plex道。
Arch As The Foundation Of Nostalgia And Daily
“How could we transform these design constraints to suit the daily needs of youth and response to the context of tenement house or even the old district? “ continued by Sim-Plex.
The main concept is to integrate the cabinetry with the columns and beams to form an arch wall. Not only to camouflage with the column structure but also integrate daily functions and provide a symbolic meaning. Sim-Plex detaily examined the pattern, texture and size of the lobby tiles. The selection of the vintage pattern floor tiles and marble wall tiles at the foyer helps to establish a contextual relationship. The usage of raw wood surface and deep blue wall paint also enhance the memorial experience.
以拱門構築情懷與日常
“我們怎樣才能將這些設計約束轉化成以適應青年的日常需要,並回應獨特的老房子甚至舊區背景? “Sim-Plex繼續說道。
主要概念是將收納櫃與立柱樑位結合在一起形成拱門牆,不僅可以淡化及修飾大柱的壓迫感,還可以整合日常功能,並提供象徵意義。 Sim-Plex細緻檢查了樓梯大堂的瓷磚圖案,紋理和大小,然後在大門玄關選擇復古圖案地磚和大理石牆磚,都有助於建立環境關係。 運用燒舊的老木飾面和深藍色油漆牆面也增強了舊區老家的體驗。
The Beauty of Youth Co-Living Space
Hong Kong is famous for its expensive land and rent price, and recently, there is a trend to represent a co-living space for youth to share and save the cost. Old tenement apartments become the common target. However, some of these co-living units have sacrificed the spatial quality in order to pack more people and reduce the cost. “ We sincerely hope this project could set a standard for co-living.” said Sim-Plex.
屬於青年共居的美好空間
香港以其昂貴的地價和租金而聞名於世,最近更趨向年輕一族為節省成本而共享單位空間。 舊區唐樓洋樓等也成為普遍的場地, 然而,這些共居單位某部分犧牲了空間質量,以入住更多住客及節省成本。 “我們真誠希望這個項目能夠為共居生活樹立至少一點標準。”Sim-Plex說。
After the renovation, an arch cabinetry is set across the living dining room, semi-open kitchen and bathroom. Circulation and space are penetrating between the arches. It is the spine of the house and providing storage, magazine tray, lighting, etc for the daily needs. The spatial arrangement of the arch also maximize the penetration of daylight.
翻新後,拱形收納櫃橫跨於客廳、半開放式廚房和浴室。 流暢的空間穿透於拱門之間。 它是房子的脊柱,為日常需求提供收納、雜誌架、照明等等。 拱門的空間佈居也最大化了日光的穿透。
The kitchen is behind the arch and is opened up to the foyer. The adoption of fritted glass increase the sense of lightness. Vintage patterned tiles are used at the floor to create a similarity from the outside lobby to the inner.
廚房位於拱門後面,通向玄關,廚櫃採用條子玻璃增加了輕盈感。 在地板上使用復古圖案的瓷磚來創建從外面樓梯大堂到內部的相似性。
The water basin of the bathroom is opened to maximize the space and create flexibility in daily usage.
浴室的洗手盆對外開放,以把空間最大化,並在日常使用中創造靈活性。
The two bedrooms doors are concealed behind the wooden wall. Wooden platform is added for each room to enhance the storage.
兩間臥室的門隱藏在木牆後面, 每個房間都添加了木製平台,以增強存儲空間。
This project demonstrate a prototype of a better co-living space for tenement apartment in Hong Kong.
此項目展示了一個理想原型,展望為香港的唐樓洋樓提供更美好的共居空間。




















